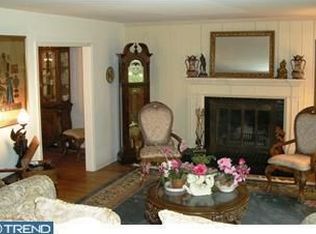Welcome to Tenby Rd. This 5 bedroom, 3.1 bath home has been completely renovated and all new with large addition. Will be ready for September delivery. This Custom home is located in Easttown Township, Berwyn, in the number 2 School District in the country TE. It has over 4200 square feet not including the 800 square foot walk out basement and is the latest custom from Blue Water Home Builders. Located on a quiet street, this one acre property offers privacy while being 5 minutes from private schools and Devon. The entire first floor is engineered hardwood floors with a 25 year finish warranty. The kitchen and Butler's Pantry have Kraft-Maid cabinetry and Viking appliances with a beautiful leather finished granite. A large eat in area adjacent to the kitchen has a beautiful view over the flat level backyard and paver stone patio. The coffered ceiling and wood burning fireplace in the great room is just part of the detailed millwork and high end finishes offered in this home. The large living room has a brick wood burning fireplace and French doors into the first floor study. The dining room has wainscoting and crown moldings. The mudroom off the kitchen offers built in cubbies, bench and closet and doors to the garage and covered porch entrance. The second floor hallway continues the engineered hardwood floors. There are four large bedrooms with double door closets and carpeted floors in addition to the master bedroom. The hall and Jack and Jill bathrooms are beautifully finished in marble, subway tile and undermount sinks. Kohler fixtures throughout all bathrooms. The master bathroom with marble wall tile and floors accent the free standing soaking tub. A large double vanity sink complete with gorgeous marble counter tops. The insulated carriage style garage doors and new architectural shingled roof complete the exterior of this Hardi-Plank and brick home. All new Andersen windows and doors with Oil Rubbed Bronze hardware keep this home secure and efficient. New electrical service, plumbing and high efficiency gas HVAC systems were installed. A builder credit of $1500 is offered for light fixtures. Do not miss this amazing home. Specs upon request.
This property is off market, which means it's not currently listed for sale or rent on Zillow. This may be different from what's available on other websites or public sources.
