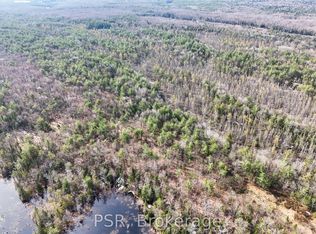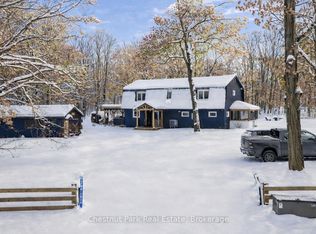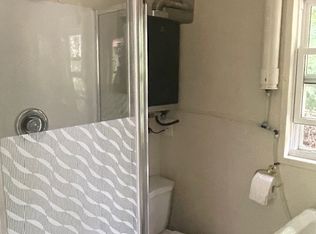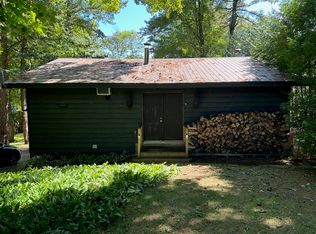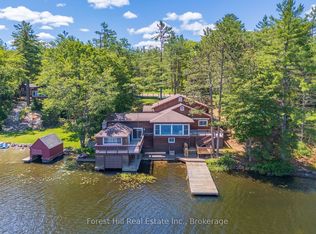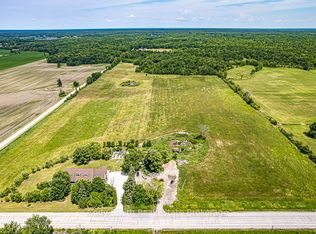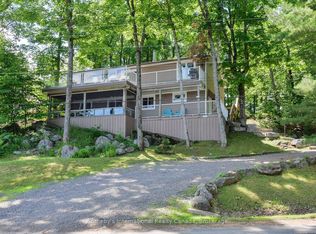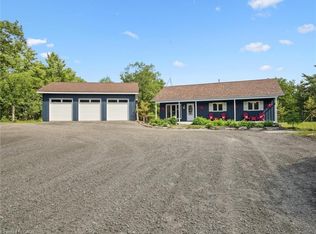1041 Summit Rd #1, Muskoka Lakes, ON P0C 1M0
What's special
- 80 days |
- 269 |
- 21 |
Zillow last checked: 8 hours ago
Listing updated: November 18, 2025 at 06:48am
Royal LePage Lakes Of Muskoka - Clarke Muskoka Realty
Facts & features
Interior
Bedrooms & bathrooms
- Bedrooms: 3
- Bathrooms: 2
Heating
- Forced Air, Propane
Cooling
- Central Air
Appliances
- Included: Bar Fridge, Water Heater Owned
Features
- Central Vacuum
- Basement: Partial,Unfinished
- Has fireplace: Yes
- Fireplace features: Insert, Wood Burning
Interior area
- Living area range: 2000-2500 null
Property
Parking
- Total spaces: 8
- Parking features: Private
Features
- Stories: 2
- Patio & porch: Deck, Porch
- Exterior features: Fishing, Privacy, Year Round Living, Private Dock
- Pool features: None
- Has view: Yes
- View description: Lake
- Has water view: Yes
- Water view: Lake,Direct
- Waterfront features: Dock, Direct, Lake
- Body of water: Bastedo Lake
Lot
- Size: 9.02 Square Feet
- Features: Clear View, Golf
- Topography: Level
Details
- Parcel number: 480240223
Construction
Type & style
- Home type: SingleFamily
- Property subtype: Single Family Residence
Materials
- Stone, Wood
- Foundation: Block
- Roof: Asphalt Shingle
Utilities & green energy
- Sewer: Septic
- Water: Lake/River
Community & HOA
Community
- Security: Alarm System, Carbon Monoxide Detector(s), Smoke Detector(s)
Location
- Region: Muskoka Lakes
Financial & listing details
- Annual tax amount: C$2,981
- Date on market: 11/18/2025
By pressing Contact Agent, you agree that the real estate professional identified above may call/text you about your search, which may involve use of automated means and pre-recorded/artificial voices. You don't need to consent as a condition of buying any property, goods, or services. Message/data rates may apply. You also agree to our Terms of Use. Zillow does not endorse any real estate professionals. We may share information about your recent and future site activity with your agent to help them understand what you're looking for in a home.
Price history
Price history
Price history is unavailable.
Public tax history
Public tax history
Tax history is unavailable.Climate risks
Neighborhood: P0C
Nearby schools
GreatSchools rating
No schools nearby
We couldn't find any schools near this home.
- Loading
