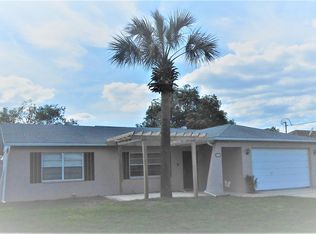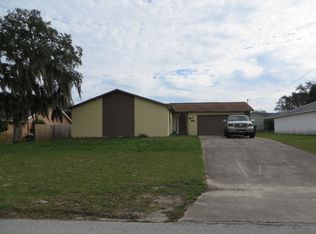This house is neat as a pin. Bring your boxes and your furniture. Nothing to do but move right in! You will love arriving home in this quiet neighborhood with nice wide streets and big welcoming front yards. Drive right in to your garage to stay out of the Florida sun or rain. Or park in your double deep driveway and walk up to the big double front doors, and passed the lovely garden fountain. The home has mature landscaping and a completely fenced in yard for the pets and little ones. You will enter this home directly into a beautiful Foyer with a closet. You will see the dining room right away as it shows off the high ceilings. Sliders lead out to the Florida room on one side and directly to the backyard from the other. The home is a split plan allowing privacy for the master bedroom with en-suite. On the other side of the house you will notice the wide open hallways leading to bedrooms on the other side of the home. As a bonus, there is already a concrete pad in the backyard which is ready for your own shed or BBQ grill. There is also an additional concrete patio in the backyard for entertaining. A complete home inspection was done with wonderful results which are available upon request. The house has also passed a WDO inspection within the past 60 days.
This property is off market, which means it's not currently listed for sale or rent on Zillow. This may be different from what's available on other websites or public sources.

