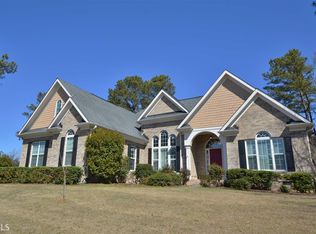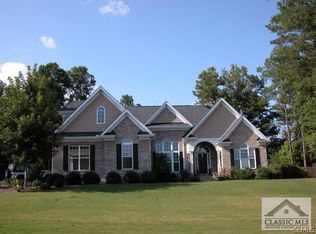Elegant home in Oconee's Southwind Manor.. Conveniently located near shopping, grocery, & restaurants. This home offers 4 Bedrooms & 3 Bathrooms + a finished Bonus Room. On the main level you will find the master bedroom with trey ceilings, sitting area and double closets. The spacious master bath has a jetted tub, tile/glass shower & double vanities. The Family Room is spacious & gracious!! It features a fireplace and stunning vaulted ceiling. The breakfast area is nice & has lots of natural lighting. The open Kitchen has granite counter tops, tile backsplash, stainless steel appliances, & a large island. The dining room is elegant and has beautiful coffered ceilings & chair rail. There is an additional bedroom & the laundry is on the main level as well. Upstairs are 2 bedrooms, a bath & the spacious bonus room. There is a full unfinished basement that is stubbed for a bathroom. Lots of hardwood floors! Security System. Outdoors is a fabulous deck. The backyard is large & is partially wooded. A MUST SEE!!
This property is off market, which means it's not currently listed for sale or rent on Zillow. This may be different from what's available on other websites or public sources.


