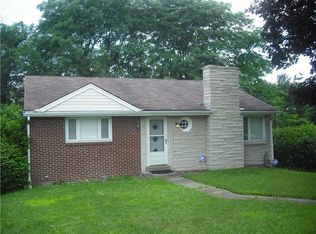Welcome to 1041 Silver Lane. This home is conveniently located in Montour School District, with a short drive to all that Robinson Township has to offer. 2016 updates include: New AC, New Roof, New Windows, New Hot Water Tank, New Kitchen & Appliances, New Electrical System, New Plumbing throughout the home, New Deck, Carpeting, and Re-Finished Hardwood Floors. No detail was overlooked during this renovation. The only thing missing is your personal touch.
This property is off market, which means it's not currently listed for sale or rent on Zillow. This may be different from what's available on other websites or public sources.
