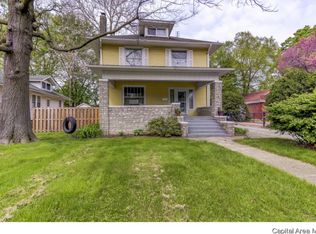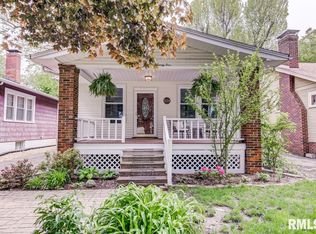This home is one you won't want to miss! Walk to Washington Park or stay home to enjoy your beautiful front porch. So many updates: NEW ROOF in November of 2016 on the house and garage! NEW 6" gutters in May of 2018. NEW AC and FURNACE in July of 2018! Pull through garage makes for easy alley access. Attic conversion, would make a great den or 3rd bedroom. The unfinished DRY basement would be great for additional living space. Oh and did I mention HEATED FLOORS in the bathroom?? You have to see this home!
This property is off market, which means it's not currently listed for sale or rent on Zillow. This may be different from what's available on other websites or public sources.

