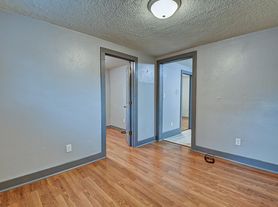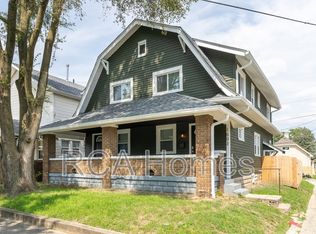*FREE FIRST MONTHS RENT with 18+ month lease.*
Welcome home to this newly remodeled 4-bedroom, 3-bath home in vibrant Fountain Square. Featuring an open-concept layout, modern finishes, and tons of natural light, this home blends contemporary style with everyday comfort.
The chef's kitchen shines with quartz countertops, stainless steel appliances, and a large islandperfect for entertaining. A main-level bedroom with full bath is ideal for guests or office use, while the upstairs primary suite offers a spa-like bathroom and walk-in closet. Two additional bedrooms and a third full bath provide flexible space for family or work-from-home needs.
Enjoy a private fenced backyard, fresh landscaping, and off-street parkingall just minutes from downtown Indy and the shops, restaurants, and nightlife of Fountain Square.
House for rent
$2,800/mo
1041 S State Ave, Indianapolis, IN 46203
4beds
3,237sqft
Price may not include required fees and charges.
Single family residence
Available now
Cats, dogs OK
-- A/C
In unit laundry
Attached garage parking
-- Heating
What's special
- 105 days |
- -- |
- -- |
Travel times
Facts & features
Interior
Bedrooms & bathrooms
- Bedrooms: 4
- Bathrooms: 3
- Full bathrooms: 3
Appliances
- Included: Dishwasher, Dryer, Microwave, Oven, Refrigerator, Stove, Washer
- Laundry: In Unit, Shared
Features
- Walk In Closet
Interior area
- Total interior livable area: 3,237 sqft
Video & virtual tour
Property
Parking
- Parking features: Attached, Off Street
- Has attached garage: Yes
- Details: Contact manager
Features
- Exterior features: Fenced In Backyard, Garden, Walk In Closet
Details
- Parcel number: 491007193013000101
Construction
Type & style
- Home type: SingleFamily
- Property subtype: Single Family Residence
Community & HOA
Location
- Region: Indianapolis
Financial & listing details
- Lease term: Contact For Details
Price history
| Date | Event | Price |
|---|---|---|
| 10/1/2025 | Price change | $2,800-9.7%$1/sqft |
Source: Zillow Rentals | ||
| 9/22/2025 | Listing removed | $374,000$116/sqft |
Source: | ||
| 9/4/2025 | Price change | $374,000-12%$116/sqft |
Source: | ||
| 7/30/2025 | Price change | $425,000-5.3%$131/sqft |
Source: | ||
| 7/11/2025 | Listed for rent | $3,100+210%$1/sqft |
Source: Zillow Rentals | ||

