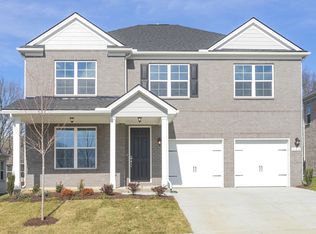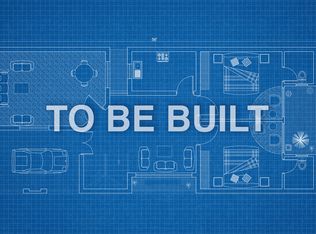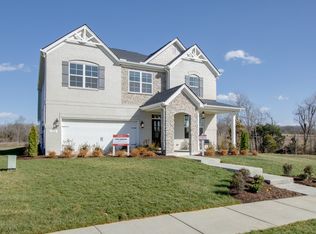REDUCED 400K. Over 21 acres with a 5 acre pond. Exceptional location in Mt. Juliet, providing both PRIVACY & ACCESS to shopping, restaurants and interstate. Swimming pool. Horse stables. Home needs cosmetic TLC. Bring your vision and personalize to make your own in-town retreat. Possible event center, business retreat. Property being Sold As Is
This property is off market, which means it's not currently listed for sale or rent on Zillow. This may be different from what's available on other websites or public sources.


