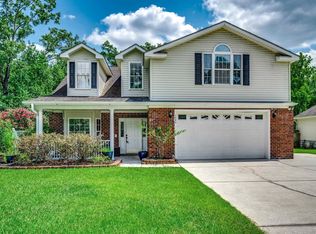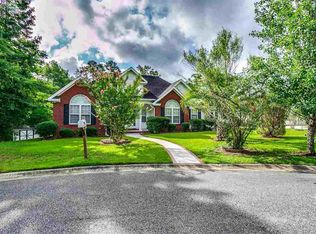Sold for $324,900 on 08/08/23
$324,900
1041 Rosehaven Dr., Conway, SC 29527
3beds
1,787sqft
Single Family Residence
Built in 2003
2.27 Acres Lot
$355,300 Zestimate®
$182/sqft
$2,038 Estimated rent
Home value
$355,300
$334,000 - $377,000
$2,038/mo
Zestimate® history
Loading...
Owner options
Explore your selling options
What's special
Rare opportunity to own this beautiful 3 bedroom, 2 bathroom home on a 2+ acre lot in the Wild Rose community just minutes from downtown Conway! This turn key, spacious home has vinyl and tile floors and new carpet in the bedrooms. A fresh coat of paint throughout the house shows off the ample natural light in the home with multiple entertaining areas. As you enter the home you'll love the vaulted ceilings in the living room and the natural flow from the dining room to the galley style kitchen. The breakfast nook has a gorgeous shiplap accent wall and looks into the large Carolina Room. The primary bedroom has vaulted ceilings and a bay window and a large en suite bathroom with whirlpool tub and standing shower, as well as a large master closet. The additional two bedrooms have spacious closets and the second bath complete the other side of the split floor plan. The sellers installed a new HVAC in 2023! This home has a beautiful wooded, large backyard, along with a retaining wall that provides plenty of usable space. The gorgeous back deck has been recently replaced and the koi pond provides a relaxing escape. With a two car garage and attached storage, you have plenty of space! This home is in the highly sought after Wild Rose neighborhood located off 701 South in Conway, and close to restaurants, shops and all the fun Downtown Conway has to offer. Check out the 3D Virtual Matterport Tour and schedule your appointment today!
Zillow last checked: 8 hours ago
Listing updated: August 09, 2023 at 01:40pm
Listed by:
The Anderson Team 843-421-6863,
Beach & Forest Realty,
Luke Anderson 843-283-9229,
Beach & Forest Realty
Bought with:
Shannon Alford, 56249
Keller Williams Innovate South
Source: CCAR,MLS#: 2311419
Facts & features
Interior
Bedrooms & bathrooms
- Bedrooms: 3
- Bathrooms: 2
- Full bathrooms: 2
Primary bedroom
- Features: Tray Ceiling(s), Ceiling Fan(s), Walk-In Closet(s)
Primary bathroom
- Features: Dual Sinks, Jetted Tub, Separate Shower, Vanity
Dining room
- Features: Separate/Formal Dining Room
Kitchen
- Features: Pantry, Stainless Steel Appliances, Solid Surface Counters
Living room
- Features: Ceiling Fan(s), Fireplace, Vaulted Ceiling(s)
Other
- Features: Entrance Foyer
Heating
- Central, Electric
Cooling
- Central Air
Appliances
- Included: Dishwasher, Disposal, Microwave, Range, Refrigerator, Dryer, Washer
- Laundry: Washer Hookup
Features
- Attic, Pull Down Attic Stairs, Permanent Attic Stairs, Window Treatments, Entrance Foyer, Stainless Steel Appliances, Solid Surface Counters
- Flooring: Carpet, Tile, Vinyl
- Attic: Pull Down Stairs,Permanent Stairs
Interior area
- Total structure area: 2,189
- Total interior livable area: 1,787 sqft
Property
Parking
- Total spaces: 4
- Parking features: Attached, Garage, Two Car Garage
- Attached garage spaces: 2
Features
- Levels: One
- Stories: 1
- Patio & porch: Deck
- Exterior features: Deck, Fence, Storage
Lot
- Size: 2.27 Acres
- Features: 1 or More Acres, Irregular Lot
Details
- Additional parcels included: ,
- Parcel number: 36810020006
- Zoning: res
- Special conditions: None
Construction
Type & style
- Home type: SingleFamily
- Architectural style: Ranch
- Property subtype: Single Family Residence
Materials
- Foundation: Slab
Condition
- Resale
- Year built: 2003
Utilities & green energy
- Water: Public
- Utilities for property: Cable Available, Electricity Available, Phone Available, Sewer Available, Water Available
Community & neighborhood
Security
- Security features: Security System, Smoke Detector(s)
Community
- Community features: Golf Carts OK, Long Term Rental Allowed
Location
- Region: Conway
- Subdivision: Wild Rose
HOA & financial
HOA
- Has HOA: Yes
- HOA fee: $8 monthly
- Amenities included: Owner Allowed Golf Cart, Owner Allowed Motorcycle, Pet Restrictions
- Services included: Common Areas
Other
Other facts
- Listing terms: Cash,Conventional,FHA,VA Loan
Price history
| Date | Event | Price |
|---|---|---|
| 8/8/2023 | Sold | $324,900-1.5%$182/sqft |
Source: | ||
| 7/15/2023 | Contingent | $329,900$185/sqft |
Source: | ||
| 7/7/2023 | Price change | $329,900-2.9%$185/sqft |
Source: | ||
| 6/9/2023 | Listed for sale | $339,900+74.4%$190/sqft |
Source: | ||
| 12/9/2011 | Listing removed | $194,900$109/sqft |
Source: RE/MAX Southern Shores NMB #810596 | ||
Public tax history
| Year | Property taxes | Tax assessment |
|---|---|---|
| 2024 | $1,727 +41.5% | $324,140 +63.5% |
| 2023 | $1,220 +5.5% | $198,200 |
| 2022 | $1,157 +3.8% | $198,200 |
Find assessor info on the county website
Neighborhood: 29527
Nearby schools
GreatSchools rating
- 8/10South Conway Elementary SchoolGrades: PK-5Distance: 0.5 mi
- 4/10Whittemore Park Middle SchoolGrades: 6-8Distance: 1.1 mi
- 5/10Conway High SchoolGrades: 9-12Distance: 2.2 mi
Schools provided by the listing agent
- Elementary: South Conway Elementary School
- Middle: Black Water Middle School
- High: Conway High School
Source: CCAR. This data may not be complete. We recommend contacting the local school district to confirm school assignments for this home.

Get pre-qualified for a loan
At Zillow Home Loans, we can pre-qualify you in as little as 5 minutes with no impact to your credit score.An equal housing lender. NMLS #10287.
Sell for more on Zillow
Get a free Zillow Showcase℠ listing and you could sell for .
$355,300
2% more+ $7,106
With Zillow Showcase(estimated)
$362,406
