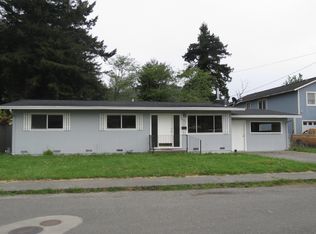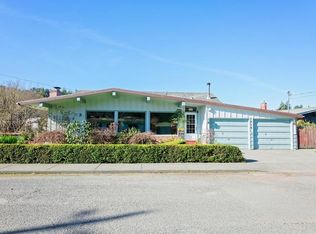Lovely Ranch style home that backs up to the wooded gulch. The home has a beautiful river stone fireplace in the living room with vaulted pine ceilings with woodstove insert. New flooring in the kitchen with a large open family room with an additional gas stove and formal dining. Remodeled master bath with new glass shower and radiant heated floors in both bathrooms with digital programmable controls. Privacy in the backyard with French doors off the master bedroom to a lovely deck with a hot tub. Detached garage shop and shed for wood and more storage.
This property is off market, which means it's not currently listed for sale or rent on Zillow. This may be different from what's available on other websites or public sources.

