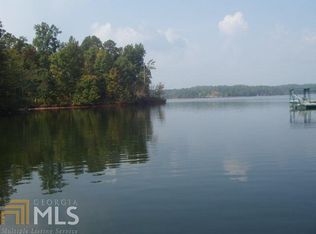WHOEVER SAID YOU CANT HAVE YOUR CAKE & EAT IT TOO STANDS CORRECTED!!! Lake living at its finest. Custom designed & masterfully built with a strong focus on quality of life! Sought after family oriented Riverside swim tennis community !!! Spacious floorplan with something for every family member, eat in kitchen with solid surface stone countertops & updated appliances complete with center serving island & adjoining dining room large enough to accommodate every family gathering, oversized owners suite with well-equipped ensuite bath & enough closet space to satisfy the most accomplished shop-a-holic!!! Generous guest suites & finished basement ideal as an in-law/ teen suite complete with a full bath & summer kitchen. Resort style back yard with in-ground pool & pool house complete with bath & serving bar all situated on a private wooded deep-water lake lot with dock rights. Very convenient by water or land & in the sought-after Hollis Hand/ LaGrange school zone. directly across the street from the community playground & tennis courts The only thing missing is your favorite Jimmy Buffet song & sunscreen. Must see very rare find!!!
This property is off market, which means it's not currently listed for sale or rent on Zillow. This may be different from what's available on other websites or public sources.
