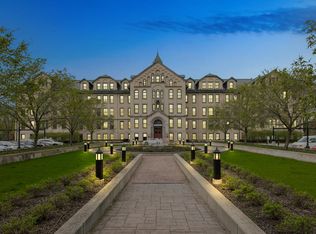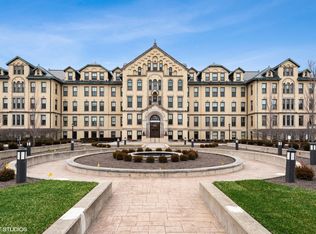Closed
$700,000
1041 Ridge Rd UNIT 201, Wilmette, IL 60091
2beds
1,900sqft
Condominium, Single Family Residence
Built in 1917
-- sqft lot
$772,900 Zestimate®
$368/sqft
$3,902 Estimated rent
Home value
$772,900
$711,000 - $850,000
$3,902/mo
Zestimate® history
Loading...
Owner options
Explore your selling options
What's special
Discover an extraordinary opportunity to own a stunning end unit with coveted south and east exposures at the historic Mallinckrodt in the Park, an exclusive 55+ community. This exquisite residence features a sunlit living room adorned with custom built-ins and elegant wood floors. The spacious dining area is perfect for hosting delightful dinner parties. The custom white kitchen is a chef's dream, boasting stainless steel appliances, corian countertops, tile flooring, under counter lighting, and a convenient pantry. Retreat to the serene primary bedroom with a walk-in closet and an en-suite bath that includes a separate shower, a luxurious soaking tub, and a double bowl vanity. The generous second bedroom offers ample space for guests or a home office with private bath. For added convenience, this home includes an in-unit laundry and two deeded parking spaces in the heated garage. Mallinckrodt in the Park is nestled beside a picturesque 14-acre Village Park, providing a tranquil setting and beautiful views. Residents can also take advantage of the Mallinckrodt Center located within the building, offering a myriad of activities and a vibrant community lifestyle. Don't miss your chance to experience the perfect blend of elegance and comfort in this exceptional property.
Zillow last checked: 8 hours ago
Listing updated: September 11, 2024 at 01:00am
Listing courtesy of:
Heidi Ziomek 847-961-4700,
Dream Town Real Estate
Bought with:
John Nash
Jameson Sotheby's International Realty
Ted Nash
Jameson Sotheby's International Realty
Source: MRED as distributed by MLS GRID,MLS#: 12132228
Facts & features
Interior
Bedrooms & bathrooms
- Bedrooms: 2
- Bathrooms: 3
- Full bathrooms: 2
- 1/2 bathrooms: 1
Primary bedroom
- Features: Flooring (Carpet), Window Treatments (Plantation Shutters), Bathroom (Full)
- Level: Main
- Area: 208 Square Feet
- Dimensions: 16X13
Bedroom 2
- Features: Flooring (Carpet), Window Treatments (Plantation Shutters)
- Level: Main
- Area: 168 Square Feet
- Dimensions: 12X14
Dining room
- Features: Flooring (Hardwood), Window Treatments (Blinds)
- Level: Main
- Area: 323 Square Feet
- Dimensions: 19X17
Foyer
- Features: Flooring (Ceramic Tile)
- Level: Main
- Area: 25 Square Feet
- Dimensions: 5X5
Kitchen
- Features: Kitchen (Pantry-Closet), Flooring (Ceramic Tile)
- Level: Main
- Area: 117 Square Feet
- Dimensions: 13X9
Laundry
- Features: Flooring (Ceramic Tile)
- Level: Main
- Area: 40 Square Feet
- Dimensions: 8X5
Living room
- Features: Flooring (Hardwood), Window Treatments (Blinds)
- Level: Main
- Area: 234 Square Feet
- Dimensions: 18X13
Heating
- Forced Air
Cooling
- Central Air
Appliances
- Included: Double Oven, Microwave, Dishwasher, Refrigerator, Washer, Dryer, Disposal
- Laundry: Main Level, In Unit, Sink
Features
- Flooring: Hardwood
- Basement: None
Interior area
- Total structure area: 0
- Total interior livable area: 1,900 sqft
Property
Parking
- Total spaces: 2
- Parking features: Garage Door Opener, On Site, Garage Owned, Attached, Garage
- Attached garage spaces: 2
- Has uncovered spaces: Yes
Accessibility
- Accessibility features: No Disability Access
Details
- Additional parcels included: 05283090281134,05283090281135
- Parcel number: 05283090281154
- Special conditions: None
Construction
Type & style
- Home type: Condo
- Property subtype: Condominium, Single Family Residence
Materials
- Brick
- Roof: Slate
Condition
- New construction: No
- Year built: 1917
- Major remodel year: 2011
Utilities & green energy
- Sewer: Public Sewer
- Water: Lake Michigan
Community & neighborhood
Community
- Community features: Park
Location
- Region: Wilmette
HOA & financial
HOA
- Has HOA: Yes
- HOA fee: $1,118 monthly
- Amenities included: Door Person, Elevator(s), Storage
- Services included: Heat, Water, Gas, Parking, Insurance, Exterior Maintenance, Lawn Care, Scavenger, Snow Removal
Other
Other facts
- Listing terms: Cash
- Ownership: Condo
Price history
| Date | Event | Price |
|---|---|---|
| 9/9/2024 | Sold | $700,000+0.1%$368/sqft |
Source: | ||
| 8/26/2024 | Pending sale | $699,000$368/sqft |
Source: | ||
| 8/18/2024 | Contingent | $699,000$368/sqft |
Source: | ||
| 8/15/2024 | Listed for sale | $699,000+14.6%$368/sqft |
Source: | ||
| 5/12/2008 | Sold | $610,000$321/sqft |
Source: Agent Provided Report a problem | ||
Public tax history
| Year | Property taxes | Tax assessment |
|---|---|---|
| 2023 | $11,946 +6% | $58,614 |
| 2022 | $11,267 -3.6% | $58,614 +14.9% |
| 2021 | $11,690 +0.7% | $50,992 |
Find assessor info on the county website
Neighborhood: 60091
Nearby schools
GreatSchools rating
- 10/10Harper Elementary SchoolGrades: K-4Distance: 0.7 mi
- 6/10Wilmette Junior High SchoolGrades: 7-8Distance: 1 mi
- 10/10New Trier Township High School WinnetkaGrades: 10-12Distance: 1 mi
Schools provided by the listing agent
- District: 39
Source: MRED as distributed by MLS GRID. This data may not be complete. We recommend contacting the local school district to confirm school assignments for this home.

Get pre-qualified for a loan
At Zillow Home Loans, we can pre-qualify you in as little as 5 minutes with no impact to your credit score.An equal housing lender. NMLS #10287.
Sell for more on Zillow
Get a free Zillow Showcase℠ listing and you could sell for .
$772,900
2% more+ $15,458
With Zillow Showcase(estimated)
$788,358
