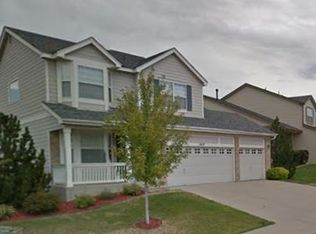Sold for $707,000
$707,000
1041 Riddlewood Road, Highlands Ranch, CO 80129
3beds
2,287sqft
Single Family Residence
Built in 2000
5,837 Square Feet Lot
$700,500 Zestimate®
$309/sqft
$3,164 Estimated rent
Home value
$700,500
$665,000 - $736,000
$3,164/mo
Zestimate® history
Loading...
Owner options
Explore your selling options
What's special
Well-maintained home in the sought-after Westridge Knolls community. Enjoy abundant natural light, vaulted ceilings, and a spacious, open layout.
Located across from trail access with no front-facing neighbors—offering privacy and scenic surroundings. A peaceful covered front porch is perfect for morning coffee or evening wind-downs.
Interior features include hardwood floors, brand-new carpet, and a functional layout. The living room offers vaulted ceilings and large windows. The family room, with a cozy fireplace, connects to a well-appointed kitchen with quartz countertops, stainless steel appliances, white cabinets, tile backsplash, recessed lighting, and hardwood flooring.
Upstairs, the primary suite includes a sitting area—great for a home office, nursery, or escape—plus a walk-in closet and 5-piece en suite bath with soaking tub and glass-enclosed shower.
Finished basement includes a bonus room with wood floors, recessed lighting, wall mirrors, wet bar, and full bath—ideal for a gym, guest suite, or studio.
Enjoy mountain views from the deck and a landscaped backyard ready for entertaining. The 3-car garage offers plenty of storage and parking.
Close to parks, schools, and local amenities. A move-in-ready home offering space, comfort, and location!
Zillow last checked: 8 hours ago
Listing updated: May 31, 2025 at 02:24pm
Listed by:
Megan Kempf 303-408-9997 megankempf@remax.net,
RE/MAX Synergy
Bought with:
Lauren Thomson, 100055694
Milehimodern
Source: REcolorado,MLS#: 4813952
Facts & features
Interior
Bedrooms & bathrooms
- Bedrooms: 3
- Bathrooms: 4
- Full bathrooms: 2
- 3/4 bathrooms: 1
- 1/2 bathrooms: 1
- Main level bathrooms: 1
Primary bedroom
- Description: Sitting Room, Walk-In Closet, Ceiling Fan/Light, Carpeted
- Level: Upper
Bedroom
- Description: Ceiling Fan/Light, Carpeted, Closet
- Level: Upper
Bedroom
- Description: Ceiling Fan/Light, Carpeted, Closet
- Level: Upper
Primary bathroom
- Description: Soaking Tub, Glass Enclosed Shower, Double Sinks, Tile Floors
- Level: Upper
Bathroom
- Description: Quartz Counters, Shower & Tub Combot, Tile Floors
- Level: Upper
Bathroom
- Description: Quartz Counters
- Level: Main
Bathroom
- Description: Pedestal Sink, Glass Enclosed Shower, Tile Floors
- Level: Basement
Bonus room
- Description: Wet Bar, Wall Mounted Mirrors, Wood Floors, Recessed Lighting
- Level: Basement
Dining room
- Description: Dining Area
- Level: Main
Great room
- Description: Fireplace, Ceiling Fan/Light, Carpeted
- Level: Main
Kitchen
- Description: Stainless Steel Appliances, Quartz Counters, Tile Backsplash, White Cabinetry, Recessed Lighting, Wood Floors
- Level: Main
Living room
- Description: Tall Ceilings, Carpeted
- Level: Main
Utility room
- Description: Built-In Racks
- Level: Basement
Heating
- Forced Air
Cooling
- Central Air
Appliances
- Included: Dishwasher, Disposal, Microwave, Range
- Laundry: In Unit
Features
- Built-in Features, Ceiling Fan(s), Five Piece Bath, High Speed Internet, Pantry, Primary Suite, Quartz Counters, Walk-In Closet(s), Wet Bar
- Flooring: Carpet, Tile, Wood
- Basement: Partial
- Number of fireplaces: 1
- Fireplace features: Family Room
- Common walls with other units/homes: No Common Walls
Interior area
- Total structure area: 2,287
- Total interior livable area: 2,287 sqft
- Finished area above ground: 1,744
- Finished area below ground: 400
Property
Parking
- Total spaces: 3
- Parking features: Garage - Attached
- Attached garage spaces: 3
Features
- Levels: Two
- Stories: 2
- Patio & porch: Deck, Front Porch
- Exterior features: Private Yard, Rain Gutters
- Fencing: Full
Lot
- Size: 5,837 sqft
- Features: Level
- Residential vegetation: Grassed, Partially Wooded
Details
- Parcel number: R0399656
- Zoning: PDU
- Special conditions: Standard
Construction
Type & style
- Home type: SingleFamily
- Architectural style: Traditional
- Property subtype: Single Family Residence
Materials
- Frame
- Roof: Composition
Condition
- Year built: 2000
Details
- Builder name: Richmond American Homes
Utilities & green energy
- Sewer: Public Sewer
- Water: Public
- Utilities for property: Cable Available, Natural Gas Available, Phone Available
Community & neighborhood
Security
- Security features: Smoke Detector(s)
Location
- Region: Highlands Ranch
- Subdivision: Highlands Ranch
HOA & financial
HOA
- Has HOA: Yes
- HOA fee: $171 quarterly
- Amenities included: Fitness Center, Park, Playground, Pool, Tennis Court(s), Trail(s)
- Services included: Maintenance Grounds
- Association name: HRCA
- Association phone: 303-471-8958
Other
Other facts
- Listing terms: Cash,Conventional,FHA,VA Loan
- Ownership: Individual
- Road surface type: Paved
Price history
| Date | Event | Price |
|---|---|---|
| 5/30/2025 | Sold | $707,000+1%$309/sqft |
Source: | ||
| 5/8/2025 | Pending sale | $700,000$306/sqft |
Source: | ||
| 5/2/2025 | Listed for sale | $700,000+40%$306/sqft |
Source: | ||
| 9/13/2024 | Listing removed | $3,600$2/sqft |
Source: Zillow Rentals Report a problem | ||
| 8/9/2024 | Listed for rent | $3,600$2/sqft |
Source: Zillow Rentals Report a problem | ||
Public tax history
| Year | Property taxes | Tax assessment |
|---|---|---|
| 2025 | $4,173 +0.2% | $41,100 -14.3% |
| 2024 | $4,166 +38.6% | $47,960 -1% |
| 2023 | $3,005 -3.9% | $48,430 +47.2% |
Find assessor info on the county website
Neighborhood: 80129
Nearby schools
GreatSchools rating
- 7/10Eldorado Elementary SchoolGrades: PK-6Distance: 0.3 mi
- 6/10Ranch View Middle SchoolGrades: 7-8Distance: 0.6 mi
- 9/10Thunderridge High SchoolGrades: 9-12Distance: 0.4 mi
Schools provided by the listing agent
- Elementary: Eldorado
- Middle: Ranch View
- High: Thunderridge
- District: Douglas RE-1
Source: REcolorado. This data may not be complete. We recommend contacting the local school district to confirm school assignments for this home.
Get a cash offer in 3 minutes
Find out how much your home could sell for in as little as 3 minutes with a no-obligation cash offer.
Estimated market value$700,500
Get a cash offer in 3 minutes
Find out how much your home could sell for in as little as 3 minutes with a no-obligation cash offer.
Estimated market value
$700,500
