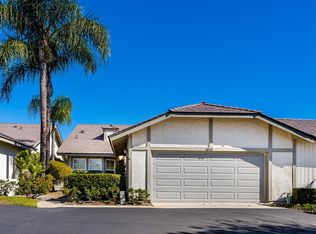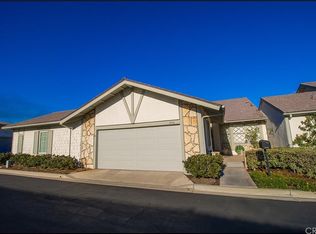Single story home in Tustins The Colony . All windows have been replaced with custom style dual pane vinyl and the home features central air, forced air heating and living room fireplace. Bright breakfast nook in kitchen plus a large dining room. Two car attached garage with direct access that has workbench, cupboards, storage and laundry. Rear yard features a large wooden deck and retractable awing. Association pool, spa and tennis court.
This property is off market, which means it's not currently listed for sale or rent on Zillow. This may be different from what's available on other websites or public sources.


