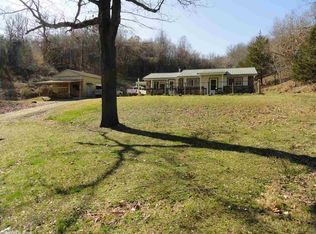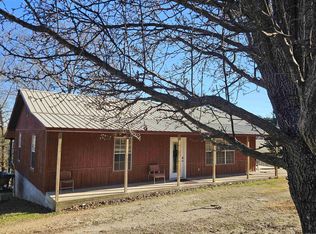Closed
$210,000
1041 Red Bluff Rd, Marshall, AR 72650
2beds
1,386sqft
Single Family Residence
Built in 1984
5.48 Acres Lot
$213,400 Zestimate®
$152/sqft
$1,148 Estimated rent
Home value
$213,400
Estimated sales range
Not available
$1,148/mo
Zestimate® history
Loading...
Owner options
Explore your selling options
What's special
CHARMING RETREAT!!! Welcome to this beautifully remodeled 2-bedroom, 2-bath home, offering an inviting open concept design perfect for both relaxation and entertaining. With 1,386 sq. ft. of thoughtfully designed living space, you'll appreciate the seamless flow between the living room, dining area, and kitchen areas. Both bathrooms feature walk-in showers, providing modern comfort. Step outside onto the back deck to soak in breathtaking views of the surrounding landscape, with the stunning Buffalo National River just a short drive away where you can enjoy kayaking, fishing, hiking, hunting, and numerous other outdoor activities. This property is currently operating as a successful Airbnb, making it an ideal investment opportunity or serene getaway. Conveniently located just 15 minutes from Marshall, AR, you’ll have easy access to local amenities. 1 1/2 hours to Branson, Missouri for entertainment. Enjoy the beauty of nature with abundant wildlife, including deer, turkey, and bear, and ample opportunities for small game hunting. There’s also pasture space for livestock and a storage shed for your needed supplies. Plenty of space for the avid gardener. DON"T MISS OUT!!!!
Zillow last checked: 8 hours ago
Listing updated: July 23, 2025 at 07:05pm
Listed by:
David Wallis 870-448-7280,
Arkansas Land Company
Bought with:
David Wallis, AR
Arkansas Land Company
Source: CARMLS,MLS#: 24038346
Facts & features
Interior
Bedrooms & bathrooms
- Bedrooms: 2
- Bathrooms: 2
- Full bathrooms: 2
Dining room
- Features: Eat-in Kitchen, Kitchen/Dining Combo, Living/Dining Combo
Heating
- Electric
Cooling
- Electric
Appliances
- Included: Free-Standing Range, Electric Range, Dishwasher, Refrigerator, Washer, Dryer, Electric Water Heater
- Laundry: Washer Hookup, Electric Dryer Hookup
Features
- Walk-in Shower, Granite Counters, Sheet Rock, All Bedrooms Down, 2 Bedrooms Same Level
- Flooring: Vinyl, Laminate
- Doors: Insulated Doors
- Windows: Insulated Windows
- Basement: None
- Has fireplace: Yes
- Fireplace features: Wood Burning Stove
Interior area
- Total structure area: 1,386
- Total interior livable area: 1,386 sqft
Property
Parking
- Parking features: Carport
- Has carport: Yes
Features
- Levels: One
- Stories: 1
- Patio & porch: Deck, Porch
- Exterior features: Storage
- Fencing: Partial
Lot
- Size: 5.48 Acres
- Features: Sloped, Level, Rural Property, Not in Subdivision
Details
- Parcel number: 00104972000
Construction
Type & style
- Home type: SingleFamily
- Architectural style: Traditional
- Property subtype: Single Family Residence
Materials
- Brick, Metal/Vinyl Siding
- Foundation: Crawl Space
- Roof: Composition
Condition
- New construction: No
- Year built: 1984
Utilities & green energy
- Electric: Electric-Co-op
- Sewer: Septic Tank
- Water: Public
Green energy
- Energy efficient items: Doors
Community & neighborhood
Community
- Community features: Pool, Tennis Court(s), Playground, Party Room, Picnic Area, Airport/Runway
Location
- Region: Marshall
- Subdivision: Metes & Bounds
HOA & financial
HOA
- Has HOA: No
Other
Other facts
- Road surface type: Gravel, Dirt
Price history
| Date | Event | Price |
|---|---|---|
| 7/15/2025 | Sold | $210,000+1.9%$152/sqft |
Source: | ||
| 6/16/2025 | Contingent | $206,000$149/sqft |
Source: | ||
| 6/3/2025 | Price change | $206,000-4.2%$149/sqft |
Source: | ||
| 4/1/2025 | Price change | $215,000-4.4%$155/sqft |
Source: | ||
| 10/18/2024 | Listed for sale | $225,000+73.1%$162/sqft |
Source: | ||
Public tax history
| Year | Property taxes | Tax assessment |
|---|---|---|
| 2024 | $575 +9.1% | $12,095 +9.1% |
| 2023 | $527 | $11,085 |
| 2022 | $527 +403% | $11,085 +10% |
Find assessor info on the county website
Neighborhood: 72650
Nearby schools
GreatSchools rating
- 5/10Marshall Elementary SchoolGrades: PK-3Distance: 2.4 mi
- 8/10Marshall High SchoolGrades: 7-12Distance: 3.6 mi
- 5/10Leslie Elementary SchoolGrades: 4-6Distance: 10.3 mi
Get pre-qualified for a loan
At Zillow Home Loans, we can pre-qualify you in as little as 5 minutes with no impact to your credit score.An equal housing lender. NMLS #10287.

