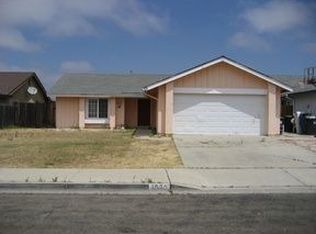Sold for $634,000
$634,000
1041 Red Bark Rd, Santa Maria, CA 93454
3beds
1,261sqft
Single Family Residence
Built in 1980
6,969.6 Square Feet Lot
$651,100 Zestimate®
$503/sqft
$3,151 Estimated rent
Home value
$651,100
$586,000 - $729,000
$3,151/mo
Zestimate® history
Loading...
Owner options
Explore your selling options
What's special
Single-Level Comfort with a Spacious Backyard & Updated Kitchen! With convenient access to US 101, schools, shopping, and dining, this single-level, three-bedroom, two-bathroom home in an established Santa Maria neighborhood offers a functional floor plan, spacious outdoor living, and key updates for easy everyday living. The living room features cathedral ceilings, a cozy fireplace with a brick hearth and wood mantel, and 18' tile flooring. Off the entry, a bonus room with laminate flooring offers flexible use as a home office, study, or fitness space. The renovated kitchen is the heart of the home, showcasing granite slab countertops, updated stainless steel appliances (refrigerator included), abundant cabinet storage, a pantry, and a sunny garden window, flowing into a dining room with a stylish hanging light fixture. The primary suite includes an en-suite bath, while two additional bedrooms are located near the full secondary bathroom. Enjoy the Central Coast's mild climate with versatile outdoor spaces--a backyard with an oak pit grill, expansive lawn, and a concrete patio with built-in bench seating, plus a large front yard with a shady tree for added curb appeal. Additional highlights include a two-car garage with storage cabinets and Milgard vinyl windows. This home is a great opportunity to enjoy comfort, convenience, and classic Central Coast living.
Zillow last checked: 8 hours ago
Listing updated: July 02, 2025 at 10:49am
Listed by:
David L Campa DRE#: 01273937 805-431-0042,
.Richardson Sotheby's International Realty,
Jennifer Campa DRE#: 01441288 805-712-1710,
.Richardson Sotheby's International Realty
Bought with:
Default Non Member
Unknown Office
Source: North Santa Barbara County MLS,MLS#: 25000812
Facts & features
Interior
Bedrooms & bathrooms
- Bedrooms: 3
- Bathrooms: 2
- Full bathrooms: 1
- 3/4 bathrooms: 1
Primary bedroom
- Level: Lower
Dining room
- Features: Formal/Separate
Heating
- Forced Air, Natural Gas
Cooling
- None
Appliances
- Included: Oven/Range-Gas, Refrigerator, Microwave, Dishwasher
- Laundry: Gas Dryer Hookup, Electric Dryer Hookup, In Garage
Features
- Pantry, Cathedral Ceiling(s)
- Flooring: Carpet, Laminate, Tile
- Windows: Double Pane Windows
Interior area
- Total structure area: 1,261
- Total interior livable area: 1,261 sqft
Property
Parking
- Total spaces: 2
- Parking features: Attached
- Attached garage spaces: 2
Features
- Exterior features: Barbecue
- Fencing: Fenced Yard,Fenced
Lot
- Size: 6,969 sqft
- Features: Sidewalks, Street Lights, Curbs/Gutter
Details
- Parcel number: 121390003
- Zoning description: Residential
- Special conditions: Standard
Construction
Type & style
- Home type: SingleFamily
- Property subtype: Single Family Residence
Materials
- Stucco, Composite Siding
- Foundation: Slab
- Roof: Composition
Condition
- Year built: 1980
Utilities & green energy
- Sewer: Public Sewer
- Water: Public
- Utilities for property: Phone Connected, Cable Available
Green energy
- Green verification: Unknown
- Energy efficient items: Unknown
- Energy generation: None
Community & neighborhood
Location
- Region: Santa Maria
Other
Other facts
- Listing terms: New Loan,Cash
- Road surface type: Paved
Price history
| Date | Event | Price |
|---|---|---|
| 7/2/2025 | Sold | $634,000+6.6%$503/sqft |
Source: | ||
| 5/1/2025 | Pending sale | $595,000$472/sqft |
Source: | ||
| 4/25/2025 | Listed for sale | $595,000+310.3%$472/sqft |
Source: | ||
| 11/16/2000 | Sold | $145,000$115/sqft |
Source: Public Record Report a problem | ||
Public tax history
| Year | Property taxes | Tax assessment |
|---|---|---|
| 2025 | $6,746 +183.7% | $218,465 +2% |
| 2024 | $2,378 +1.9% | $214,182 +2% |
| 2023 | $2,333 +1.6% | $209,984 +2% |
Find assessor info on the county website
Neighborhood: 93454
Nearby schools
GreatSchools rating
- 3/10Tunnell (Martin Luther) Elementary SchoolGrades: K-6Distance: 0.3 mi
- 4/10Kunst (Tommie) Junior High SchoolGrades: 7-8Distance: 2.1 mi
- 6/10Pioneer Valley High SchoolGrades: 9-12Distance: 1.1 mi

Get pre-qualified for a loan
At Zillow Home Loans, we can pre-qualify you in as little as 5 minutes with no impact to your credit score.An equal housing lender. NMLS #10287.
