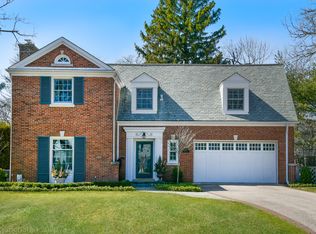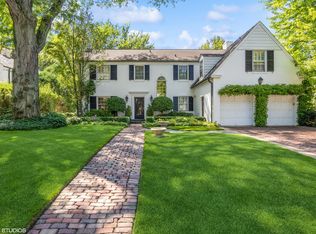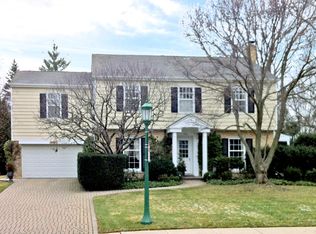Closed
$2,600,000
1041 Pawnee Rd, Wilmette, IL 60091
6beds
6,035sqft
Single Family Residence
Built in 1940
0.25 Acres Lot
$-- Zestimate®
$431/sqft
$9,220 Estimated rent
Home value
Not available
Estimated sales range
Not available
$9,220/mo
Zestimate® history
Loading...
Owner options
Explore your selling options
What's special
TREND once again executes a sensational " down to the studs" rehab with a clean transitional thread that re-energizes this solidly built classic Lannon stone house accented with a slate roof to a whole new level of luxury. Just completed in November 2024 with a new floor-plan with all reconfigured space on all 4 floors with a massive gourmet Chef's kitchen, a new attached fully loaded mudroom to attached 2 car garage, an open atrium foyer showcasing the new 3rd-floor staircase and a complete new lower level with FP & full bath. Step inside to find exquisite wide-plank oak floors with hand-beveled edges, stunning Marvin windows that flood all spaces & a hand-selected palate of tranquil hues that highlight all tiles, quartzite & fine marbles throughout. Stunning new kitchen is the hub of this home with a mega white quartz island framed by white oak accent bookends, custom cabinetry, and top-of-the-line S/S appliances. This space seamlessly opens to the sunlit dining room, where a custom bar with an antique mirrored backsplash and a beverage fridge awaits for easy entertaining. Flowing from the dining room, the spacious family room is anchored by an elegant fireplace with a clean-cut limestone surround. A new private office just off this space with fab built-ins & access to the backyard (originally a sunroom). Open second level with new laundry room with double stackable washer/ dryer and custom Italian tile sets a new mark for this floor. Completely brand new primary suite that embodies luxury with a huge walk-in closet completely built-out with a beautiful white classic crisp marble bath. 2 more beds on this floor with en-suite baths are anchored by custom hallway window bench & more built-ins. Sweet third level adds two more bedrooms and an additional bath, perfect for guests or teen quarters. Fully loaded LL is an entertainer's dream, w/ a large recreation room centered around modern FP and shelving, 6th bedroom, and new pretty full bath-ideal for accommodating friends & guests . Every inch of 1041 Pawnee has been crafted with premium materials & refined design with extensive fine millwork custom one of the kind details making this the best of both worlds of new plus old! If you are looking for new construction with the soul and quality build of an older home, it won't get better than 1041 Pawnee. Steps to Harper Elementary, moments to 41 and all great new hot spots in Wilmette make this a 5 star opportunity without the headache of rehabbing yourself. It's all here waiting for you!
Zillow last checked: 8 hours ago
Listing updated: March 20, 2025 at 01:01am
Listing courtesy of:
Jena Radnay 312-925-9899,
@properties Christie's International Real Estate
Bought with:
Stella Catalano, ABR,CNC,CRS,GRI,SFR
Fulton Grace Realty
Source: MRED as distributed by MLS GRID,MLS#: 12276599
Facts & features
Interior
Bedrooms & bathrooms
- Bedrooms: 6
- Bathrooms: 6
- Full bathrooms: 5
- 1/2 bathrooms: 1
Primary bedroom
- Features: Flooring (Hardwood), Bathroom (Full, Double Sink)
- Level: Second
- Area: 270 Square Feet
- Dimensions: 18X15
Bedroom 2
- Features: Flooring (Hardwood)
- Level: Second
- Area: 210 Square Feet
- Dimensions: 15X14
Bedroom 3
- Features: Flooring (Hardwood)
- Level: Second
- Area: 144 Square Feet
- Dimensions: 12X12
Bedroom 4
- Features: Flooring (Carpet)
- Level: Third
- Area: 240 Square Feet
- Dimensions: 16X15
Bedroom 5
- Features: Flooring (Carpet)
- Level: Third
- Area: 255 Square Feet
- Dimensions: 17X15
Bedroom 6
- Features: Flooring (Carpet)
- Level: Basement
- Area: 255 Square Feet
- Dimensions: 17X15
Breakfast room
- Features: Flooring (Hardwood)
- Level: Main
- Area: 120 Square Feet
- Dimensions: 15X8
Dining room
- Features: Flooring (Hardwood)
- Level: Main
- Area: 225 Square Feet
- Dimensions: 15X15
Family room
- Features: Flooring (Hardwood)
- Level: Main
- Area: 135 Square Feet
- Dimensions: 15X9
Foyer
- Features: Flooring (Hardwood)
- Level: Main
- Area: 150 Square Feet
- Dimensions: 15X10
Kitchen
- Features: Kitchen (Eating Area-Table Space), Flooring (Hardwood)
- Level: Main
- Area: 135 Square Feet
- Dimensions: 15X9
Laundry
- Features: Flooring (Other)
- Level: Second
- Area: 50 Square Feet
- Dimensions: 10X5
Mud room
- Features: Flooring (Other)
- Level: Main
- Area: 176 Square Feet
- Dimensions: 11X16
Office
- Features: Flooring (Hardwood)
- Level: Main
- Area: 198 Square Feet
- Dimensions: 18X11
Other
- Features: Flooring (Other)
- Level: Basement
- Area: 135 Square Feet
- Dimensions: 15X9
Recreation room
- Features: Flooring (Carpet)
- Level: Basement
- Area: 900 Square Feet
- Dimensions: 30X30
Heating
- Natural Gas, Forced Air
Cooling
- Central Air
Appliances
- Included: Range, Microwave, Dishwasher, Refrigerator, Washer, Dryer, Stainless Steel Appliance(s), Electric Water Heater
- Laundry: Upper Level, Gas Dryer Hookup, Sink
Features
- Wet Bar, Built-in Features, Walk-In Closet(s), Bookcases, Open Floorplan, Special Millwork, Separate Dining Room, Paneling
- Flooring: Hardwood, Carpet
- Basement: Finished,Full
- Attic: Finished
- Number of fireplaces: 2
- Fireplace features: Gas Log, Gas Starter, Family Room, Basement
Interior area
- Total structure area: 0
- Total interior livable area: 6,035 sqft
Property
Parking
- Total spaces: 2
- Parking features: Asphalt, Garage Door Opener, On Site, Garage Owned, Attached, Garage
- Attached garage spaces: 2
- Has uncovered spaces: Yes
Accessibility
- Accessibility features: No Disability Access
Features
- Stories: 3
- Patio & porch: Patio
- Fencing: Fenced
Lot
- Size: 0.25 Acres
- Dimensions: 85X130
- Features: Landscaped
Details
- Additional structures: None
- Parcel number: 05294170120000
- Special conditions: None
- Other equipment: TV-Cable
Construction
Type & style
- Home type: SingleFamily
- Architectural style: Colonial
- Property subtype: Single Family Residence
Materials
- Stone
- Foundation: Concrete Perimeter
- Roof: Slate
Condition
- New construction: No
- Year built: 1940
- Major remodel year: 2024
Utilities & green energy
- Electric: 200+ Amp Service
- Sewer: Public Sewer
- Water: Public
Community & neighborhood
Security
- Security features: Fire Sprinkler System, Carbon Monoxide Detector(s)
Community
- Community features: Curbs, Street Paved
Location
- Region: Wilmette
- Subdivision: Indian Hill Estates
Other
Other facts
- Listing terms: Cash
- Ownership: Fee Simple
Price history
| Date | Event | Price |
|---|---|---|
| 3/17/2025 | Sold | $2,600,000-3.7%$431/sqft |
Source: | ||
| 3/6/2025 | Pending sale | $2,699,900$447/sqft |
Source: | ||
| 2/19/2025 | Contingent | $2,699,900$447/sqft |
Source: | ||
| 1/24/2025 | Listed for sale | $2,699,900-1.8%$447/sqft |
Source: | ||
| 12/6/2024 | Listing removed | $2,749,900$456/sqft |
Source: | ||
Public tax history
| Year | Property taxes | Tax assessment |
|---|---|---|
| 2023 | $25,435 -10.4% | $112,090 -15.2% |
| 2022 | $28,375 -3.7% | $132,117 +16.5% |
| 2021 | $29,454 +1.7% | $113,374 |
Find assessor info on the county website
Neighborhood: 60091
Nearby schools
GreatSchools rating
- 10/10Harper Elementary SchoolGrades: K-4Distance: 0.2 mi
- 6/10Wilmette Junior High SchoolGrades: 7-8Distance: 0.6 mi
- 10/10New Trier Township High School WinnetkaGrades: 10-12Distance: 1.2 mi
Schools provided by the listing agent
- Elementary: Harper Elementary School
- Middle: Highcrest Middle School
- High: New Trier Twp H.S. Northfield/Wi
- District: 39
Source: MRED as distributed by MLS GRID. This data may not be complete. We recommend contacting the local school district to confirm school assignments for this home.


