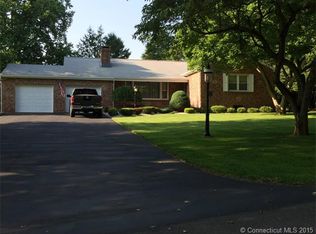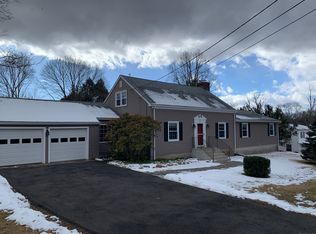Sold for $615,000
$615,000
1041 Orange Center Road, Orange, CT 06477
3beds
3,105sqft
Single Family Residence
Built in 1957
0.61 Acres Lot
$635,400 Zestimate®
$198/sqft
$4,028 Estimated rent
Home value
$635,400
$566,000 - $718,000
$4,028/mo
Zestimate® history
Loading...
Owner options
Explore your selling options
What's special
ABSOLUTELY STUNNING!!! This Great Room and Kitchen will take your breath away! Beautifully remodeled 3BR, 2.5BA Ranch loaded with Mid-Century touches. Completely renovated and updated in 2024. Stunning White and Gold trimmed Eat-In Kitchen with Quartz counters, huge island, and Stainless Appliances including Wine Refrigerator. Custon built range hood. Open floor plan with Living/ Dining Room set off by the dramatic white tiled and gold trimmed fireplace. A cozy den off the Kitchen opens to the new concrete patio. A guest bathroom serves this area. This floor is all gorgeous hardwood. No carpet!! Down the hall are 3 BR's, including the Primary Suite with private bath, custom tile work, And double closets. The finished basement is HUGE, offering flex-space for all your needs. A 2nd fireplace graces this area. There is also an exercise room. This property has new vinyl siding, windows, entrance doors, and a recent roof. The patio and front walk are new, and the retaining walls have all been restored. New hot water heater, new central A/C. 200 AMP service. Septic Tank and leaching fields new in 2019. ($40,000) Nothing to do but move in and enjoy this FABULOUS home! Located in the Racebrook School District, on the quiet upper end of Orange Center Rd. Owner/ Agent.
Zillow last checked: 8 hours ago
Listing updated: May 09, 2025 at 11:52am
Listed by:
Richard A. Morse 203-435-4215,
Richard Morse Real Estate, LLC 203-435-4215
Bought with:
Angela Casablanca, RES.0777976
BHGRE Gaetano Marra Homes
Source: Smart MLS,MLS#: 24079822
Facts & features
Interior
Bedrooms & bathrooms
- Bedrooms: 3
- Bathrooms: 3
- Full bathrooms: 2
- 1/2 bathrooms: 1
Primary bedroom
- Features: Remodeled, Hardwood Floor
- Level: Main
Bedroom
- Features: Remodeled, Hardwood Floor
- Level: Main
Bedroom
- Features: Remodeled, Hardwood Floor
- Level: Main
Bathroom
- Features: Remodeled, Half Bath, Hardwood Floor
- Level: Main
Bathroom
- Features: Remodeled, Full Bath, Stall Shower, Tile Floor
- Level: Main
Bathroom
- Features: Remodeled, Full Bath, Stall Shower, Tile Floor
- Level: Main
Den
- Features: Remodeled, Hardwood Floor
- Level: Main
Family room
- Features: Remodeled, Fireplace, Laminate Floor
- Level: Lower
Great room
- Features: Remodeled, High Ceilings, Combination Liv/Din Rm, Fireplace, Hardwood Floor
- Level: Main
Kitchen
- Features: Remodeled, High Ceilings, Breakfast Bar, Quartz Counters, Hardwood Floor
- Level: Main
Study
- Features: Remodeled, High Ceilings, Bookcases, Hardwood Floor
- Level: Main
Heating
- Forced Air, Oil
Cooling
- Central Air
Appliances
- Included: Electric Range, Microwave, Range Hood, Refrigerator, Dishwasher, Washer, Dryer, Wine Cooler, Electric Water Heater, Water Heater
- Laundry: Lower Level
Features
- Open Floorplan
- Windows: Thermopane Windows
- Basement: Full,Heated,Garage Access,Partially Finished,Walk-Out Access
- Attic: Crawl Space,Access Via Hatch
- Number of fireplaces: 2
Interior area
- Total structure area: 3,105
- Total interior livable area: 3,105 sqft
- Finished area above ground: 1,705
- Finished area below ground: 1,400
Property
Parking
- Total spaces: 4
- Parking features: Attached, Driveway, Private
- Attached garage spaces: 1
- Has uncovered spaces: Yes
Features
- Patio & porch: Porch, Patio
- Exterior features: Rain Gutters
Lot
- Size: 0.61 Acres
- Features: Corner Lot, Few Trees, Open Lot
Details
- Parcel number: 1305015
- Zoning: Reside
Construction
Type & style
- Home type: SingleFamily
- Architectural style: Ranch
- Property subtype: Single Family Residence
Materials
- Vinyl Siding
- Foundation: Block, Concrete Perimeter
- Roof: Asphalt
Condition
- New construction: No
- Year built: 1957
Utilities & green energy
- Sewer: Septic Tank
- Water: Well
Green energy
- Energy efficient items: Windows
Community & neighborhood
Community
- Community features: Basketball Court, Golf, Library, Medical Facilities, Private School(s), Pool, Near Public Transport
Location
- Region: Orange
Price history
| Date | Event | Price |
|---|---|---|
| 5/8/2025 | Sold | $615,000-2.4%$198/sqft |
Source: | ||
| 3/11/2025 | Listed for sale | $629,900+5%$203/sqft |
Source: | ||
| 2/15/2023 | Listing removed | -- |
Source: | ||
| 11/8/2022 | Listed for sale | $599,900+76.4%$193/sqft |
Source: | ||
| 12/17/2021 | Sold | $340,000$110/sqft |
Source: | ||
Public tax history
| Year | Property taxes | Tax assessment |
|---|---|---|
| 2025 | $9,292 -6.1% | $319,300 |
| 2024 | $9,898 +26.2% | $319,300 +31.6% |
| 2023 | $7,842 +26.1% | $242,700 +27.6% |
Find assessor info on the county website
Neighborhood: 06477
Nearby schools
GreatSchools rating
- 8/10Race Brook SchoolGrades: 1-6Distance: 1.6 mi
- 8/10Amity Middle School: OrangeGrades: 7-8Distance: 1.2 mi
- 9/10Amity Regional High SchoolGrades: 9-12Distance: 3.6 mi
Schools provided by the listing agent
- Elementary: Race Brook
- High: Amity Regional
Source: Smart MLS. This data may not be complete. We recommend contacting the local school district to confirm school assignments for this home.
Get pre-qualified for a loan
At Zillow Home Loans, we can pre-qualify you in as little as 5 minutes with no impact to your credit score.An equal housing lender. NMLS #10287.
Sell for more on Zillow
Get a Zillow Showcase℠ listing at no additional cost and you could sell for .
$635,400
2% more+$12,708
With Zillow Showcase(estimated)$648,108

