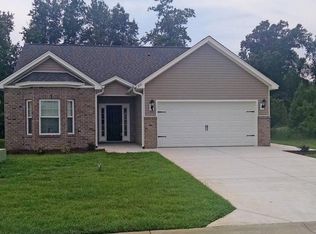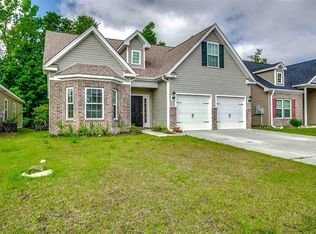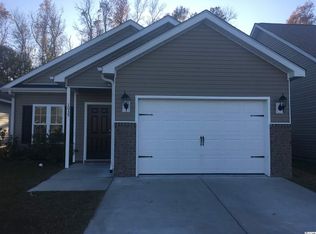This is a Madalyn Plan to be built in Forest Glen, but we have it available to be seen in other neighborhoods today. Others are already completed and ready to move in. One of many to be built at INCREDIBLY LOW PRICES in Forest Glen. But the real story is ALL THE UPGRADED FEATURES THIS BUILDER INCLUDES AT NO EXTRA CHARGE!! Also, note that these introductory prices are NOT going to stay this low. Note all of these STANDARD features (no one does more WITHOUT added cost): granite counter tops, upgraded cabinets with knobs and self-close and slam-proof features, stainless steel fronts on appliances, 9-foot ceilings or vaulted ceilings per plan, brick accents, tile flooring in kitchen, baths and laundry areas, full wood trim on all windows, ceiling fans with light package in every bedroom and living room, finished garage & garage door openers, upgraded hardware with levers instead of doorknobs, roof with dimensional shingles and one-foot overhangs, patio included, and irrigation system along with fully landscaped yards--plus a one-car or two-car GARAGE with EVERY home!! You cannot beat these prices and these INCLUDED-AT-NO-EXTRA-CHARGE features anywhere! The primary photo is of a completed Madalyn plan at a different location. Prices and Availability Subject to Change. A Home Owners Association will be formed in the future but at present there are no HOA fees. Agents now on-site 7 days a week, 10:00 am - 5:00 pm.
This property is off market, which means it's not currently listed for sale or rent on Zillow. This may be different from what's available on other websites or public sources.



