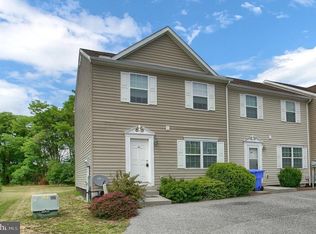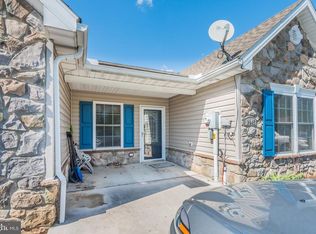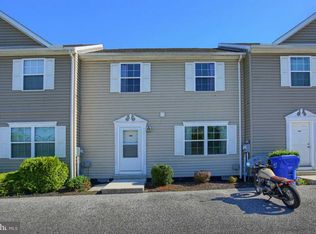Sold for $212,000 on 05/13/24
$212,000
1041 Newville Rd, Carlisle, PA 17013
2beds
1,186sqft
Townhouse
Built in 2008
5,663 Square Feet Lot
$229,600 Zestimate®
$179/sqft
$1,572 Estimated rent
Home value
$229,600
$216,000 - $243,000
$1,572/mo
Zestimate® history
Loading...
Owner options
Explore your selling options
What's special
NO HOA FEES is an added bonus at this great one-story end unit. Super convenient location only minutes from Carlisle amenities. Primary bedroom has a spacious attached private bath offering a double bowl vanity, linen cabinet, ceramic tile floor and beautiful tiled step-in shower. Open floor plan for living, dining, and kitchen areas. Kitchen has a nice island with breakfast bar for extra seating, pantry, and includes all the appliances along with washer and dryer in the laundry. There's a second bedroom and full bath with tub/shower for guests. Pull down stairs give access to some attic storage and there's a fan in the attic with thermostat. Retractable awning over the rear patio will provide shade for summer relaxation outdoors. More storage space in the tool shed that's equipped with electric. Whether starting out, or downsizing, this just might be the perfect home for you by adding some personal touches. Don't let this one slip past you -- call to schedule a private tour today!!
Zillow last checked: 8 hours ago
Listing updated: May 13, 2024 at 05:04am
Listed by:
MONA Ketner 717-701-2261,
Keller Williams of Central PA
Bought with:
Eric J. Rollason, RS342407
Coldwell Banker Realty
Source: Bright MLS,MLS#: PACB2029284
Facts & features
Interior
Bedrooms & bathrooms
- Bedrooms: 2
- Bathrooms: 2
- Full bathrooms: 2
- Main level bathrooms: 2
- Main level bedrooms: 2
Basement
- Area: 0
Heating
- Heat Pump, Electric
Cooling
- Central Air, Ceiling Fan(s), Electric
Appliances
- Included: Built-In Range, Dishwasher, Dryer, Exhaust Fan, Oven/Range - Electric, Range Hood, Refrigerator, Washer, Water Heater, Electric Water Heater
- Laundry: Has Laundry, Main Level, Washer In Unit, Dryer In Unit, Laundry Room
Features
- Attic/House Fan, Bar, Ceiling Fan(s), Combination Dining/Living, Dining Area, Entry Level Bedroom, Open Floorplan, Kitchen Island, Pantry, Primary Bath(s), Bathroom - Tub Shower, Dry Wall
- Flooring: Carpet, Ceramic Tile
- Windows: Window Treatments
- Has basement: No
- Has fireplace: No
Interior area
- Total structure area: 1,186
- Total interior livable area: 1,186 sqft
- Finished area above ground: 1,186
- Finished area below ground: 0
Property
Parking
- Total spaces: 2
- Parking features: Paved, Shared Driveway, Driveway, Off Street
- Has uncovered spaces: Yes
Accessibility
- Accessibility features: Accessible Doors
Features
- Levels: One
- Stories: 1
- Patio & porch: Porch, Patio
- Exterior features: Awning(s), Lighting, Sidewalks
- Pool features: None
Lot
- Size: 5,663 sqft
Details
- Additional structures: Above Grade, Below Grade, Outbuilding
- Parcel number: 29201792045
- Zoning: NEIGHBORHOOD COMMERCIAL
- Special conditions: Standard
Construction
Type & style
- Home type: Townhouse
- Architectural style: Ranch/Rambler
- Property subtype: Townhouse
Materials
- Stick Built
- Foundation: Slab
- Roof: Shingle
Condition
- New construction: No
- Year built: 2008
Utilities & green energy
- Sewer: Public Sewer
- Water: Public
- Utilities for property: Cable Available, Electricity Available, Phone Available, Sewer Available, Water Available
Community & neighborhood
Security
- Security features: Smoke Detector(s)
Location
- Region: Carlisle
- Subdivision: None Available
- Municipality: NORTH MIDDLETON TWP
Other
Other facts
- Listing agreement: Exclusive Right To Sell
- Listing terms: Cash,Conventional
- Ownership: Fee Simple
Price history
| Date | Event | Price |
|---|---|---|
| 5/13/2024 | Sold | $212,000-2.7%$179/sqft |
Source: | ||
| 4/4/2024 | Pending sale | $217,900$184/sqft |
Source: | ||
| 4/1/2024 | Listed for sale | $217,900$184/sqft |
Source: | ||
Public tax history
| Year | Property taxes | Tax assessment |
|---|---|---|
| 2025 | $2,883 +5.7% | $137,600 |
| 2024 | $2,728 +2.1% | $137,600 |
| 2023 | $2,673 +1.6% | $137,600 |
Find assessor info on the county website
Neighborhood: 17013
Nearby schools
GreatSchools rating
- 7/10Bellaire El SchoolGrades: K-5Distance: 1 mi
- 6/10Wilson Middle SchoolGrades: 6-8Distance: 0.8 mi
- 6/10Carlisle Area High SchoolGrades: 9-12Distance: 0.7 mi
Schools provided by the listing agent
- High: Carlisle Area
- District: Carlisle Area
Source: Bright MLS. This data may not be complete. We recommend contacting the local school district to confirm school assignments for this home.

Get pre-qualified for a loan
At Zillow Home Loans, we can pre-qualify you in as little as 5 minutes with no impact to your credit score.An equal housing lender. NMLS #10287.


