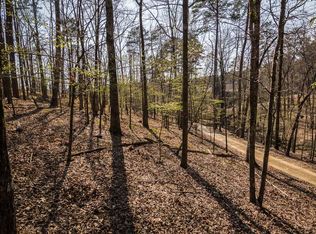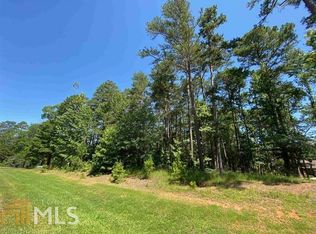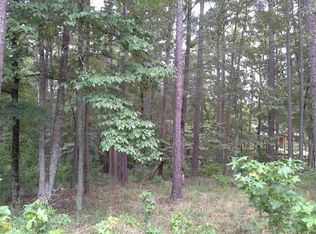Sold for $1,725,000 on 12/04/25
$1,725,000
1041 Neils Ft, Greensboro, GA 30642
3beds
4,308sqft
Golf Comm Home, Single Family Residence
Built in 2014
0.89 Acres Lot
$1,725,600 Zestimate®
$400/sqft
$4,881 Estimated rent
Home value
$1,725,600
Estimated sales range
Not available
$4,881/mo
Zestimate® history
Loading...
Owner options
Explore your selling options
What's special
This exquisitely designed 4000+ square foot home with three-car garage, three-bedroom, three-and-a-half-bath home sits on a beautifully landscaped 0.89-acre lot, offering a perfect blend of sophistication and smart home convenience. Every detail has been meticulously maintained and thoughtfully updated, ensuring modern comfort and effortless living. Walk along the path behind this residence to the day docks. Act quickly and store your boat 1.4 miles away at the Richland Point Marina. Enjoy the spa, fitness center, and restaurant a bike ride or walk away. Inside, smart home features elevate your experience—Alexa-compatible smart light switches, recessed smart plugs behind every piece of art, and a new amplifier for whole-house music, all at your command. A brand-new lighting package enhances the ambiance throughout. Luxury touches abound, including a redesigned powder room with an upscale vanity and extra-tall toilet. The sunroom is now a four-season retreat, with added heating and air conditioning for year-round comfort. In the garage, a 220V outlet is ready for your electric vehicle. Outdoors, the property has been professionally re-engineered for optimal drainage and irrigation. The redesigned landscaping, driveway, and walkways create a private and picturesque setting. Additional hardscape elements, accented with flagstone, lead to a serene stone water feature, adding to the home’s charm. Designer pavers were added to the drive and walkway for beauty and easy additional parking and access to the oversized storage room. A new eight-person hot tub, discreetly tucked beneath the sunroom, offers a secluded escape. Every element, from the custom exterior paint scheme to the carefully curated design choices, enhances this home's seamless elegance. For a complete list of upgrades and enhancements, please request the full Upgrades List. Best of all, there is extra space to enlarge this home to increase the bedrooms, flex room, or to customize this home to your personal needs. You must see this home to appreciate its thoughtful craftsmanship and timeless beauty!
Zillow last checked: 8 hours ago
Listing updated: December 06, 2025 at 12:28pm
Listed by:
Joey Burch,
Drake Realty Lake Area, Inc.
Source: LCBOR,MLS#: 69589
Facts & features
Interior
Bedrooms & bathrooms
- Bedrooms: 3
- Bathrooms: 4
- Full bathrooms: 3
- 1/2 bathrooms: 1
Primary bedroom
- Level: First
Bedroom 2
- Features: Ensuite
- Level: Second
Bedroom 3
- Features: Ensuite
- Level: Second
Dining room
- Features: Huge Picture Window
- Level: First
Kitchen
- Features: Wolf Gas Cooktop, Kitchen Aide
- Level: First
Living room
- Features: Beamed Ceilings, Gas Fp
- Level: First
Heating
- Central, Heat Pump, Multiple
Cooling
- Central Air, Multiple, Other
Appliances
- Included: Built in Microwave, Cooktop, Dishwasher, Dryer, Freezer, Disposal, Microwave, Refrigerator, Vent Hood, Wall Oven, Washer, Stainless Steel Appliance(s), Gas Water Heater, Water Softener
- Laundry: First Level, Washer Dryer, Desk Area, Cabs
Features
- Beamed Ceilings, Chandelier, Crown Molding, Double Vanity, Granite Counters, Pantry, Tray Ceiling(s), Walk-In Closet(s), Granite
- Flooring: Carpet, Wood
- Basement: Daylight,Exterior Entry,Partially Finished
- Attic: Pull Down Stairs
- Has fireplace: Yes
- Fireplace features: Gas Log, Insert
Interior area
- Total structure area: 4,308
- Total interior livable area: 4,308 sqft
Property
Parking
- Total spaces: 3
- Parking features: 3 Car Attached, Paved
- Attached garage spaces: 3
- Has uncovered spaces: Yes
Features
- Levels: Two
- Stories: 2
- Patio & porch: Covered Patio, Covered Porch, Screened Porch
- Exterior features: Garden, Paved Walkway, Walkways
- Pool features: Community
- Has spa: Yes
- Spa features: Heated
- Has view: Yes
- View description: Seasonal Lake View
- Has water view: Yes
- Water view: Seasonal Lake View
- Waterfront features: Lake Access (None), Common Dock, No Seawall
Lot
- Size: 0.89 Acres
- Features: Irrigation System, Landscaped, Lake Oconee Area
- Topography: Gently Rolling
- Residential vegetation: Partially Wooded
Details
- Additional structures: Workshop
- Parcel number: 059D001550
- Zoning description: Residential
- Special conditions: Standard
Construction
Type & style
- Home type: SingleFamily
- Architectural style: Craftsman
- Property subtype: Golf Comm Home, Single Family Residence
Materials
- Composite Siding, Stone
- Roof: Asphalt/Comp Shingle
Condition
- New construction: No
- Year built: 2014
Utilities & green energy
- Gas: Propane
- Sewer: City
- Water: City
- Utilities for property: Cable Internet
Community & neighborhood
Security
- Security features: Smoke Detector(s)
Community
- Community features: Boat Ramp, Boat Storage, Clubhouse, Dock, Gated, Fitness Center, Marina, Pool, Tennis Court(s), Walking Trails, Community Lake/Pond, Lake, Golf Membership
Location
- Region: Greensboro
- Subdivision: REYNOLDS LAKE OCONEE
HOA & financial
HOA
- Has HOA: Yes
- HOA fee: $1,890 annually
Other
Other facts
- Listing agreement: Exclusive Right To Sell
Price history
| Date | Event | Price |
|---|---|---|
| 12/4/2025 | Sold | $1,725,000-1.4%$400/sqft |
Source: | ||
| 10/25/2025 | Pending sale | $1,750,000$406/sqft |
Source: | ||
| 10/25/2025 | Contingent | $1,750,000$406/sqft |
Source: | ||
| 10/8/2025 | Listed for sale | $1,750,000$406/sqft |
Source: | ||
| 9/24/2025 | Listing removed | $1,750,000$406/sqft |
Source: | ||
Public tax history
| Year | Property taxes | Tax assessment |
|---|---|---|
| 2024 | $7,362 -3.4% | $496,920 +2.7% |
| 2023 | $7,623 +100.7% | $483,800 +12.5% |
| 2022 | $3,797 -1.4% | $430,040 +30.9% |
Find assessor info on the county website
Neighborhood: 30642
Nearby schools
GreatSchools rating
- 4/10Anita White Carson Middle SchoolGrades: 4-8Distance: 11 mi
- 4/10Greene County High SchoolGrades: 9-12Distance: 11.1 mi
- 8/10Greene County Primary SchoolGrades: PK-3Distance: 16.8 mi

Get pre-qualified for a loan
At Zillow Home Loans, we can pre-qualify you in as little as 5 minutes with no impact to your credit score.An equal housing lender. NMLS #10287.


