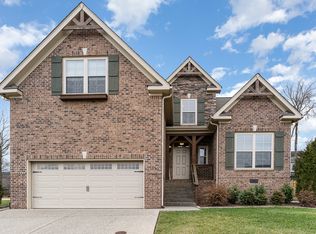Closed
$617,000
1041 Nealcrest Cir, Spring Hill, TN 37174
4beds
2,795sqft
Single Family Residence, Residential
Built in 2012
0.25 Acres Lot
$660,400 Zestimate®
$221/sqft
$2,884 Estimated rent
Home value
$660,400
$627,000 - $693,000
$2,884/mo
Zestimate® history
Loading...
Owner options
Explore your selling options
What's special
Beautiful Brick Home in Williamson County. Great floor plan! 3 bedrooms + office with closet/4th bedroom on main level + huge bonus / rec room with half bath upstairs. Formal Dining with French Doors. Walk in closets + double vanities in Primary Suite. Fireplace in Living Room. BRAND NEW HVAC + WATER HEATER! Hardwood Floors in main living space. Tons of Cabinets + Double Ovens + Cooktop + Bar/island. Screened in porch. Privacy Fence. Great location with easy access to I-65 & I-840 & just a couple of miles to Kroger, Walgreens, etc.
Zillow last checked: 8 hours ago
Listing updated: April 26, 2023 at 02:37pm
Listing Provided by:
Monica Raines 615-456-7098,
Hometown Realty of Spring Hill, LLC
Bought with:
Dennis Sanders, 333854
eXp Realty
Source: RealTracs MLS as distributed by MLS GRID,MLS#: 2497087
Facts & features
Interior
Bedrooms & bathrooms
- Bedrooms: 4
- Bathrooms: 3
- Full bathrooms: 2
- 1/2 bathrooms: 1
- Main level bedrooms: 4
Bonus room
- Features: Second Floor
- Level: Second Floor
- Area: 520 Square Feet
- Dimensions: 26x20
Dining room
- Features: Formal
- Level: Formal
- Area: 156 Square Feet
- Dimensions: 12x13
Kitchen
- Features: Eat-in Kitchen
- Level: Eat-in Kitchen
- Area: 312 Square Feet
- Dimensions: 13x24
Living room
- Area: 308 Square Feet
- Dimensions: 22x14
Heating
- Central
Cooling
- Central Air
Appliances
- Included: Dishwasher, Disposal, Microwave, Refrigerator, Double Oven, Electric Oven, Cooktop
Features
- Flooring: Carpet, Wood, Tile
- Basement: Crawl Space
- Number of fireplaces: 1
- Fireplace features: Living Room
Interior area
- Total structure area: 2,795
- Total interior livable area: 2,795 sqft
- Finished area above ground: 2,795
Property
Parking
- Total spaces: 2
- Parking features: Attached
- Attached garage spaces: 2
Features
- Levels: Two
- Stories: 2
- Patio & porch: Screened
- Fencing: Privacy
Lot
- Size: 0.25 Acres
- Dimensions: 80 x 130
Details
- Parcel number: 094166O E 03500 00011166O
- Special conditions: Standard
Construction
Type & style
- Home type: SingleFamily
- Property subtype: Single Family Residence, Residential
Materials
- Brick
Condition
- New construction: No
- Year built: 2012
Utilities & green energy
- Sewer: Public Sewer
- Water: Public
- Utilities for property: Water Available
Community & neighborhood
Location
- Region: Spring Hill
- Subdivision: Buckner Crossing Sec 2
HOA & financial
HOA
- Has HOA: Yes
- HOA fee: $24 monthly
Price history
| Date | Event | Price |
|---|---|---|
| 4/26/2023 | Sold | $617,000$221/sqft |
Source: | ||
| 3/15/2023 | Pending sale | $617,000+1.1%$221/sqft |
Source: | ||
| 3/6/2023 | Listing removed | -- |
Source: | ||
| 2/27/2023 | Pending sale | $610,000$218/sqft |
Source: | ||
| 2/24/2023 | Listed for sale | $610,000+28.4%$218/sqft |
Source: | ||
Public tax history
| Year | Property taxes | Tax assessment |
|---|---|---|
| 2024 | $2,927 | $113,950 |
| 2023 | $2,927 | $113,950 |
| 2022 | $2,927 -2% | $113,950 |
Find assessor info on the county website
Neighborhood: 37174
Nearby schools
GreatSchools rating
- 8/10Chapman's Retreat Elementary SchoolGrades: PK-5Distance: 0.6 mi
- 7/10Spring Station Middle SchoolGrades: 6-8Distance: 0.7 mi
- 9/10Summit High SchoolGrades: 9-12Distance: 1.2 mi
Schools provided by the listing agent
- Elementary: Chapman's Retreat Elementary
- Middle: Spring Station Middle School
- High: Summit High School
Source: RealTracs MLS as distributed by MLS GRID. This data may not be complete. We recommend contacting the local school district to confirm school assignments for this home.
Get a cash offer in 3 minutes
Find out how much your home could sell for in as little as 3 minutes with a no-obligation cash offer.
Estimated market value$660,400
Get a cash offer in 3 minutes
Find out how much your home could sell for in as little as 3 minutes with a no-obligation cash offer.
Estimated market value
$660,400
