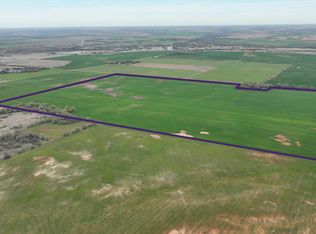BEAUTIFUL RUSTIC CUSTOM LOG HOME w/Beautiful Sunrises and Sunsets located on lake with 154.5 Acres of Tillable Farmland, CRP, Pasture, Recreational and Hunting Land all in one place. Custom designed by owner, built by Kuhns Brother Log Cabins of Pennsylvania. The home has Geothermal heat/Air. The main floor has open Living Room w/25' high vaulted Ceiling. Large Wood Burning Stone Fireplace graces the southwest corner of this Great Room. Large Dining area next to a wall of windows to view the Lake. Grand stairway and Stained Glass Windows are a few of the unique features of this Home. Custom Chef's Kitchen has commercial Refrigerator/freezer, Gas Range w/2 Ovens and under counter Microwave. Granite Countertops and Stone Sink, Custom Cabinets w easy close drawers and doors. Large Walk-in Pantry w/customized Stained Glass Antique Door. Library/study with Fireplace, Antique Light Fixture and windows to view both the lake and the land. Outside of main level is a 300 sq ft Deck looking out on lake. Upper level, lofted Master Bedroom with sitting area and another Fireplace, and includes Master Bath, Walk-in closet with Washer/Dryer. The Lower Level Walk-Out basement has concrete floors, walls and ceiling for safety. There is large Family Room with another Fireplace, 2 Bedrooms, Full Bath w/Jacuzzi tub, Another Laundry Room. Also a 600 Sq Ft Deck overlooking lake, with an Outdoor Living area w/Fireplace and Kitchen. 30'x30x heated Shop, RV Location, Horse Shed, See Attached Doc
This property is off market, which means it's not currently listed for sale or rent on Zillow. This may be different from what's available on other websites or public sources.
