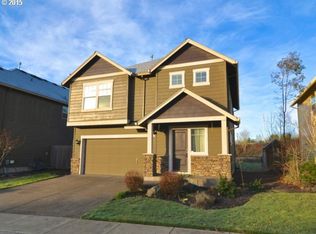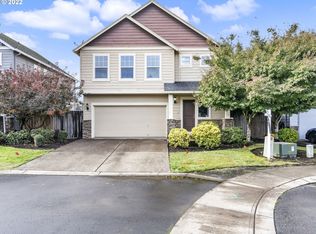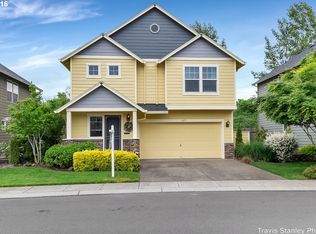Beautiful two-story Traditional that backs to green space. 4 bdrms, 2 1/2 baths, 1813 SF. Kitchen features granite counters, newer high-end stainless steel appliances, walk-in pantry, and an eating bar. Laminate flooring in kitchen and dining room; tile floors in bathrooms; carpet in LR and bdrms. Vaulted master suite with walk-in closet. Upstairs laundry room w/sink. Back patio features a custom-built pergola for summer shade. HOA fee supports two community parks & front yard care.
This property is off market, which means it's not currently listed for sale or rent on Zillow. This may be different from what's available on other websites or public sources.


