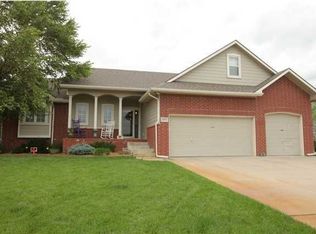Great buy in the Valley Center School District* Add your finishing touches and make it your own*Nice walkout basement and deck on a large lot*
This property is off market, which means it's not currently listed for sale or rent on Zillow. This may be different from what's available on other websites or public sources.

