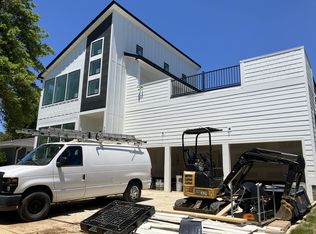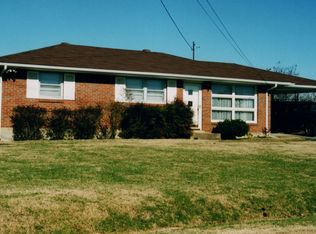Closed
$1,175,000
1041 Mitchell Rd, Nashville, TN 37206
4beds
3,090sqft
Horizontal Property Regime - Detached, Residential
Built in 2024
2,613.6 Square Feet Lot
$1,154,100 Zestimate®
$380/sqft
$5,133 Estimated rent
Home value
$1,154,100
$1.08M - $1.23M
$5,133/mo
Zestimate® history
Loading...
Owner options
Explore your selling options
What's special
LAST ONE LEFT! THREE CAR GARAGE IN East Nashville! Welcome to this stunning two story four bedroom residence, wonderfully crafted to blend modern luxury with functional elegance! With a spacious mother in law wing on the first floor, you have lots of versatility! Placed strategically on a spacious lot in a magnificent area of East Nashville, thhe builder has intertwined roominess with elegance from the hardwood floors that seamlessly connect the living, dining and kitchen areas. As the heart of the home, the kitchen has a waterfall deluxe quartz island as well as many other areas of the home! The appliance package in the kitchen make it a chef's dream with Z line autograph series appliances that include a gas range and electric oven combo. Tall ceilings throughout give it roominess and a retreat from city living but you're still so close! Relax from your day on the almost 700 square foot rooftop deck! Bring all your cars and toys and don't worry about storage!
Zillow last checked: 8 hours ago
Listing updated: October 28, 2024 at 11:55am
Listing Provided by:
Cameron Tucker 615-275-5543,
Parks Compass
Bought with:
Steven Russell, 292471
Reliant Realty ERA Powered
Source: RealTracs MLS as distributed by MLS GRID,MLS#: 2701509
Facts & features
Interior
Bedrooms & bathrooms
- Bedrooms: 4
- Bathrooms: 5
- Full bathrooms: 3
- 1/2 bathrooms: 2
- Main level bedrooms: 1
Bedroom 1
- Features: Walk-In Closet(s)
- Level: Walk-In Closet(s)
- Area: 288 Square Feet
- Dimensions: 18x16
Bedroom 2
- Features: Bath
- Level: Bath
- Area: 378 Square Feet
- Dimensions: 21x18
Bedroom 3
- Features: Extra Large Closet
- Level: Extra Large Closet
- Area: 216 Square Feet
- Dimensions: 12x18
Bedroom 4
- Area: 198 Square Feet
- Dimensions: 11x18
Kitchen
- Area: 210 Square Feet
- Dimensions: 10x21
Living room
- Area: 546 Square Feet
- Dimensions: 21x26
Heating
- Central
Cooling
- Central Air
Appliances
- Included: Dishwasher, Microwave, Gas Oven, Electric Range
Features
- Ceiling Fan(s), Extra Closets, High Ceilings, In-Law Floorplan, Walk-In Closet(s)
- Flooring: Wood, Tile
- Basement: Crawl Space
- Number of fireplaces: 1
- Fireplace features: Electric
Interior area
- Total structure area: 3,090
- Total interior livable area: 3,090 sqft
- Finished area above ground: 3,090
Property
Parking
- Total spaces: 3
- Parking features: Garage Faces Front
- Attached garage spaces: 3
Features
- Levels: Two
- Stories: 2
- Has view: Yes
- View description: Mountain(s)
Lot
- Size: 2,613 sqft
- Features: Corner Lot
Details
- Parcel number: 083081A00100CO
- Special conditions: Standard
Construction
Type & style
- Home type: SingleFamily
- Property subtype: Horizontal Property Regime - Detached, Residential
Materials
- Masonite, Stone
Condition
- New construction: Yes
- Year built: 2024
Utilities & green energy
- Sewer: Public Sewer
- Water: Public
- Utilities for property: Water Available
Community & neighborhood
Location
- Region: Nashville
- Subdivision: Homes At 1041 Mitchell Road And 1025 Preston Drive
HOA & financial
HOA
- Has HOA: Yes
Price history
| Date | Event | Price |
|---|---|---|
| 10/25/2024 | Sold | $1,175,000+2.2%$380/sqft |
Source: | ||
| 9/27/2024 | Contingent | $1,150,000$372/sqft |
Source: | ||
| 9/10/2024 | Listed for sale | $1,150,000$372/sqft |
Source: | ||
| 8/28/2024 | Listing removed | -- |
Source: | ||
| 7/12/2024 | Listed for sale | $1,150,000$372/sqft |
Source: | ||
Public tax history
| Year | Property taxes | Tax assessment |
|---|---|---|
| 2024 | $1,139 | $35,000 |
| 2023 | $1,139 | $35,000 |
Find assessor info on the county website
Neighborhood: Rosebank
Nearby schools
GreatSchools rating
- 6/10Rosebank Elementary SchoolGrades: PK-5Distance: 0.1 mi
- 3/10Stratford Comp High SchoolGrades: 6-12Distance: 0.8 mi
Schools provided by the listing agent
- Elementary: Rosebank Elementary
- Middle: Stratford STEM Magnet School Lower Campus
- High: Stratford STEM Magnet School Upper Campus
Source: RealTracs MLS as distributed by MLS GRID. This data may not be complete. We recommend contacting the local school district to confirm school assignments for this home.
Get a cash offer in 3 minutes
Find out how much your home could sell for in as little as 3 minutes with a no-obligation cash offer.
Estimated market value
$1,154,100
Get a cash offer in 3 minutes
Find out how much your home could sell for in as little as 3 minutes with a no-obligation cash offer.
Estimated market value
$1,154,100


