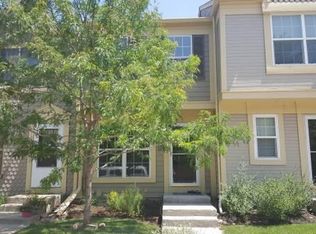Sold for $395,000 on 04/11/24
$395,000
1041 Milo Circle #A, Lafayette, CO 80026
2beds
1,092sqft
Townhouse
Built in 1984
973 Square Feet Lot
$374,700 Zestimate®
$362/sqft
$2,062 Estimated rent
Home value
$374,700
$352,000 - $397,000
$2,062/mo
Zestimate® history
Loading...
Owner options
Explore your selling options
What's special
Welcome to 1041 Milo Circle, Unit A, and welcome home! This charming 2-bedroom, 3-bathroom end-unit townhome in Lafayette is a rare find in the community.
Some of the many standout features are: the designated covered parking space (a convenient amenity that is a rarity in the community). The air conditioning - ensuring year-round comfort, and the home's unique position means it backs to a lush open space, providing a private atmosphere.
The layout maximizes space and functionality, with a design that seamlessly connects the living and dining areas.The upstairs boasts not one, but two primary bedrooms (one complete with vaulted ceilings & skylights). Both have their own en-suite bathroom, for added privacy and convenience. The brand new interior paint gives a fresh and modern feel, while the updated kitchen with brand new refrigerator, brand new water heater and newly upgraded electrical panel provide peace of mind for the future homeowner.
Located in a desirable area near restaurants, shopping, Waneka lake park, schools, medical offices etc... This home offers a low-maintenance lifestyle with a fully fenced back patio, complete with a storage closet. Don't miss the opportunity to make this delightful home yours!
Zillow last checked: 8 hours ago
Listing updated: October 01, 2024 at 10:59am
Listed by:
Nicolette Thomas 720-394-0099,
Compass Colorado, LLC - Boulder
Bought with:
Shandel Henry, 100094765
Kentwood Boulder Valley
Jonathan Pierotti, 100090111
Kentwood Boulder Valley
Source: REcolorado,MLS#: 7319859
Facts & features
Interior
Bedrooms & bathrooms
- Bedrooms: 2
- Bathrooms: 3
- Full bathrooms: 1
- 3/4 bathrooms: 1
- 1/2 bathrooms: 1
- Main level bathrooms: 1
Primary bedroom
- Level: Upper
Bedroom
- Level: Upper
Bathroom
- Description: Full Ensuite
- Level: Upper
Bathroom
- Description: 3/4 Ensuite
- Level: Upper
Bathroom
- Level: Main
Heating
- Forced Air
Cooling
- Central Air
Appliances
- Included: Dishwasher, Disposal, Dryer, Electric Water Heater, Refrigerator, Self Cleaning Oven, Washer
- Laundry: In Unit
Features
- High Ceilings, Laminate Counters, Primary Suite, Smoke Free
- Flooring: Carpet, Laminate, Vinyl
- Windows: Double Pane Windows, Skylight(s), Window Coverings
- Basement: Crawl Space
- Number of fireplaces: 1
- Fireplace features: Family Room, Wood Burning
- Common walls with other units/homes: No One Above,1 Common Wall
Interior area
- Total structure area: 1,092
- Total interior livable area: 1,092 sqft
- Finished area above ground: 1,092
Property
Parking
- Total spaces: 1
- Parking features: Carport
- Carport spaces: 1
Features
- Levels: Two
- Stories: 2
- Entry location: Ground
- Patio & porch: Patio
- Pool features: Outdoor Pool
Lot
- Size: 973 sqft
- Features: Greenbelt
Details
- Parcel number: R0096865
- Special conditions: Standard
Construction
Type & style
- Home type: Townhouse
- Property subtype: Townhouse
- Attached to another structure: Yes
Materials
- Frame
- Foundation: Slab
- Roof: Composition
Condition
- Updated/Remodeled
- Year built: 1984
Utilities & green energy
- Electric: 110V
- Sewer: Public Sewer
- Water: Public
- Utilities for property: Cable Available, Electricity Connected
Community & neighborhood
Security
- Security features: Carbon Monoxide Detector(s)
Location
- Region: Lafayette
- Subdivision: Hearthwood
HOA & financial
HOA
- Has HOA: Yes
- HOA fee: $399 monthly
- Amenities included: Pool
- Services included: Maintenance Grounds, Sewer, Snow Removal, Trash, Water
- Association name: 5150 Community Management
- Association phone: 720-961-5150
Other
Other facts
- Listing terms: Cash,Conventional,FHA,VA Loan
- Ownership: Estate
- Road surface type: Paved
Price history
| Date | Event | Price |
|---|---|---|
| 4/11/2024 | Sold | $395,000$362/sqft |
Source: | ||
| 3/11/2024 | Pending sale | $395,000$362/sqft |
Source: | ||
| 3/7/2024 | Listed for sale | $395,000$362/sqft |
Source: | ||
Public tax history
| Year | Property taxes | Tax assessment |
|---|---|---|
| 2024 | $1,804 -2.6% | $24,395 -1% |
| 2023 | $1,853 +1.1% | $24,632 +24.9% |
| 2022 | $1,832 +3.9% | $19,724 -2.8% |
Find assessor info on the county website
Neighborhood: 80026
Nearby schools
GreatSchools rating
- 5/10Ryan Elementary SchoolGrades: PK-5Distance: 0.7 mi
- 6/10Angevine Middle SchoolGrades: 6-8Distance: 0.2 mi
- 9/10Centaurus High SchoolGrades: 9-12Distance: 0.6 mi
Schools provided by the listing agent
- Elementary: Ryan
- Middle: Angevine
- High: Centaurus
- District: Boulder Valley RE 2
Source: REcolorado. This data may not be complete. We recommend contacting the local school district to confirm school assignments for this home.
Get a cash offer in 3 minutes
Find out how much your home could sell for in as little as 3 minutes with a no-obligation cash offer.
Estimated market value
$374,700
Get a cash offer in 3 minutes
Find out how much your home could sell for in as little as 3 minutes with a no-obligation cash offer.
Estimated market value
$374,700

