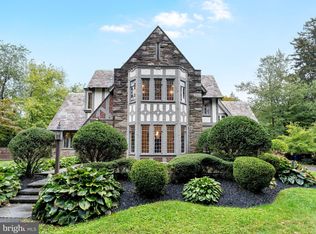Elegant and Sophisticated 12 year young custom designed 4 bedroom 3 1/2 Bath home on one of the most prestigious streets in Rydal. Unparalleled space and inspirational views! Absolute perfection top to bottom with the finest finishes, extensive lighting, and thoughtful design. Large welcoming center hall Foyer sets the stage for the very generous Living Room and Banquet sized Dining Room. State of the Art gourmet chef's Kitchen with built in high end appliances, coffee station, well equipped island and expansive breakfast area flows seamlessly into sensational Great Room and wonderful Sun Room both with outside access. Attractive tiled fireplace. Large mounted TV's throughout. His and Her's Home Offices! Exquisite main floor Master Bedroom Suite opens to slate courtyard overlooking greenery and gardens. 16 x 15 foot closet! Spa bathroom! Upstairs you will find 3 large bedrooms. One is ensuite and would make a perfect guest room. The other 2 Generous Bedrooms share a lovely Jack and Jill bathroom. The beautifully finished lower level adds almost a 1000 square feet of living space including a Gym. Oversized 2 car Garage. Upgraded high profile heating system. Whole house generator. The location couldn't be better. Close to Whole Foods and Trader Joe's. Lot of fine dining and shopping nearby. Short commute to the city by train. Close proximity to several hospitals and universities. All in wonderful Rydal! 2020-05-18
This property is off market, which means it's not currently listed for sale or rent on Zillow. This may be different from what's available on other websites or public sources.

