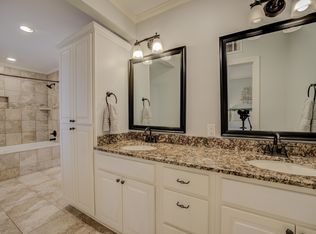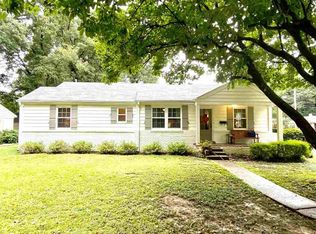Sold for $265,000
$265,000
1041 Marcia Rd, Memphis, TN 38117
3beds
1,815sqft
Single Family Residence
Built in 1952
0.28 Acres Lot
$259,300 Zestimate®
$146/sqft
$1,882 Estimated rent
Home value
$259,300
$241,000 - $277,000
$1,882/mo
Zestimate® history
Loading...
Owner options
Explore your selling options
What's special
This home is under contract. Outstanding Primary Bath Renovation! Huge closet and Linen Closet! Unlike no other you will see! Large Double Vanity with Granite, double mirrors, Tiled Tub surround! Renovated Primary Bath will literrally knock your socks off! Unbelievable large closet plus linen storage! Updated and enlarged Kitchen with exterior vented hood! Loads of cabinets and the view to the back yard from the kitchen window makes short work of clean up! Tiled Bonus Room/Den/Office! Laundry closet and more storage! Gorgeous, gleaming wood floors! Dramatic Built-ins in the Living Room! Transforming Brick Textured wall in the Dining Room! This charming beauty has so much to offer the new owner....Dont miss the bonus room! Large deck in the back and the yard is fully fenced for pets and play! Superbly located close to the heart of East Memphis on a gorgeous tree lined street! Spring will be along soon, don't miss this opportunity!
Zillow last checked: 8 hours ago
Listing updated: April 08, 2025 at 11:35am
Listed by:
Dianne Milner,
eXp Realty, LLC
Bought with:
Gay S Young
eXp Realty, LLC
Source: MAAR,MLS#: 10189735
Facts & features
Interior
Bedrooms & bathrooms
- Bedrooms: 3
- Bathrooms: 2
- Full bathrooms: 2
Primary bedroom
- Features: Walk-In Closet(s), Smooth Ceiling, Hardwood Floor
- Level: First
- Area: 240
- Dimensions: 15 x 16
Bedroom 2
- Features: Smooth Ceiling, Hardwood Floor
- Level: First
- Area: 143
- Dimensions: 11 x 13
Bedroom 3
- Features: Smooth Ceiling, Hardwood Floor
- Level: First
- Area: 110
- Dimensions: 10 x 11
Primary bathroom
- Features: Full Bath
Dining room
- Area: 121
- Dimensions: 11 x 11
Kitchen
- Features: Updated/Renovated Kitchen
- Area: 168
- Dimensions: 12 x 14
Living room
- Features: Separate Den
- Area: 209
- Dimensions: 11 x 19
Bonus room
- Area: 228
- Dimensions: 12 x 19
Den
- Width: 0
Heating
- Central, Natural Gas
Cooling
- Central Air, Ceiling Fan(s), 220 Wiring
Appliances
- Included: Gas Water Heater, Range/Oven, Dishwasher, Refrigerator
- Laundry: Laundry Closet
Features
- All Bedrooms Down, Luxury Primary Bath, Double Vanity Bath, Smooth Ceiling, Cable Wired, Living Room, Dining Room, Den/Great Room, Kitchen, Primary Bedroom, 2nd Bedroom, 3rd Bedroom, 2 or More Baths, Other (See REMARKS)
- Flooring: Hardwood, Tile
- Windows: Double Pane Windows, Storm Window(s)
- Has fireplace: No
Interior area
- Total interior livable area: 1,815 sqft
Property
Parking
- Parking features: Driveway/Pad
- Has uncovered spaces: Yes
Features
- Stories: 1
- Patio & porch: Deck
- Pool features: None
- Fencing: Chain Link
Lot
- Size: 0.28 Acres
- Dimensions: 90 x 140
- Features: Some Trees, Level
Details
- Parcel number: 065016 00009
Construction
Type & style
- Home type: SingleFamily
- Architectural style: Soft Contemporary,Ranch
- Property subtype: Single Family Residence
Materials
- Brick Veneer
- Foundation: Slab
- Roof: Composition Shingles
Condition
- New construction: No
- Year built: 1952
Details
- Warranty included: Yes
Utilities & green energy
- Sewer: Public Sewer
- Water: Public
Community & neighborhood
Location
- Region: Memphis
- Subdivision: Colonial Acres
Other
Other facts
- Price range: $265K - $265K
- Listing terms: Conventional,FHA
Price history
| Date | Event | Price |
|---|---|---|
| 4/8/2025 | Sold | $265,000+3.9%$146/sqft |
Source: | ||
| 3/12/2025 | Pending sale | $255,000$140/sqft |
Source: | ||
| 3/5/2025 | Price change | $255,000-3.8%$140/sqft |
Source: | ||
| 2/9/2025 | Listed for sale | $265,000+21.6%$146/sqft |
Source: | ||
| 6/12/2020 | Sold | $218,000-3.1%$120/sqft |
Source: | ||
Public tax history
| Year | Property taxes | Tax assessment |
|---|---|---|
| 2025 | $4,105 +13.3% | $77,875 +41.6% |
| 2024 | $3,622 +8.1% | $55,000 |
| 2023 | $3,350 | $55,000 |
Find assessor info on the county website
Neighborhood: East Memphis-Colonial-Yorkshire
Nearby schools
GreatSchools rating
- 4/10Sea Isle Elementary SchoolGrades: PK-5Distance: 1.1 mi
- 6/10Colonial Middle SchoolGrades: 6-8Distance: 0.7 mi
- 3/10Overton High SchoolGrades: 9-12Distance: 1.4 mi
Get pre-qualified for a loan
At Zillow Home Loans, we can pre-qualify you in as little as 5 minutes with no impact to your credit score.An equal housing lender. NMLS #10287.
Sell with ease on Zillow
Get a Zillow Showcase℠ listing at no additional cost and you could sell for —faster.
$259,300
2% more+$5,186
With Zillow Showcase(estimated)$264,486

