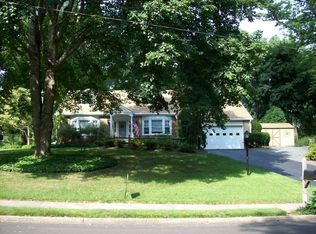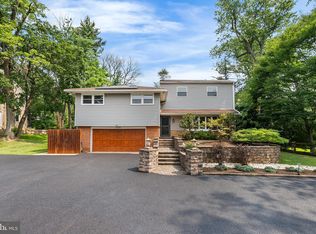Sold for $905,000
$905,000
1041 Kipling Rd, Jenkintown, PA 19046
5beds
3,500sqft
Single Family Residence
Built in 1954
0.4 Acres Lot
$916,400 Zestimate®
$259/sqft
$4,426 Estimated rent
Home value
$916,400
$861,000 - $981,000
$4,426/mo
Zestimate® history
Loading...
Owner options
Explore your selling options
What's special
***OPEN HOUSE Saturday 10-11-2025 11am-1pm.*** Stunning Remodeled 5-Bedroom Expanded 2-story home in Prestigious Crosswicks, Jenkintown/Rydal. This meticulously fully remodeled 3,500 sqft, 5 bedroom/3 full bath Expanded home has been completely updated and is bursting with modern upgrades and classic charm. The home sits on an exceptionally tranquil street in the sought-after Rydal area. Upon entering the home, you will be impressed by the open floor plan that leads to the gourmet kitchen featuring premium Thermador and Bosch appliances, custom cabinetry, and expansive surfaces ideal for hosting or family meals, as well as sliding-door access to the rear Timbertech PVC deck and backyard. The main level includes a versatile bedroom, perfect as a guest room or home office, while the second floor boasts four generously sized bedrooms, including a luxurious primary suite with ample closet space and a spa-like ensuite. Meticulously refinished hardwood floors run throughout the home. Additional upgrades include all NEW plumbing, electrical, insulation, and two high-efficiency HVAC systems and water heater. Garage is wired and ready for EV charger. Designed for both everyday relaxation and entertaining, this home blends classic charm with contemporary upgrades for effortless everyday luxury. Enjoy the peace of a quiet, tree-lined street while staying just moments from multiple train stations, Whole Foods, Starbucks, and the vibrant dining and shopping of Jenkintown and Rydal. Don’t miss this opportunity to own a stunning, move-in-ready home in a prime location. Schedule your private tour today and experience the perfect blend of luxury and location!
Zillow last checked: 8 hours ago
Listing updated: November 10, 2025 at 06:37am
Listed by:
Paul Sabia 267-718-8544,
RE/MAX Keystone,
Co-Listing Agent: Jennifer Visco 215-806-0426,
RE/MAX Keystone
Bought with:
Gina Knorr, RS312374
RE/MAX Keystone
Source: Bright MLS,MLS#: PAMC2153776
Facts & features
Interior
Bedrooms & bathrooms
- Bedrooms: 5
- Bathrooms: 3
- Full bathrooms: 3
- Main level bathrooms: 1
- Main level bedrooms: 1
Basement
- Area: 0
Heating
- Forced Air, Natural Gas
Cooling
- Central Air, Electric
Appliances
- Included: Gas Water Heater
Features
- Basement: Unfinished
- Number of fireplaces: 1
Interior area
- Total structure area: 3,500
- Total interior livable area: 3,500 sqft
- Finished area above ground: 3,500
- Finished area below ground: 0
Property
Parking
- Total spaces: 6
- Parking features: Garage Faces Front, Inside Entrance, Attached, Driveway, On Street
- Attached garage spaces: 2
- Uncovered spaces: 4
Accessibility
- Accessibility features: None
Features
- Levels: Two
- Stories: 2
- Pool features: None
Lot
- Size: 0.40 Acres
- Dimensions: 100.00 x 0.00
Details
- Additional structures: Above Grade, Below Grade
- Parcel number: 300036500001
- Zoning: RESIDENTIAL
- Special conditions: Standard
Construction
Type & style
- Home type: SingleFamily
- Architectural style: Colonial,Cape Cod
- Property subtype: Single Family Residence
Materials
- Vinyl Siding
- Foundation: Block
Condition
- New construction: No
- Year built: 1954
Utilities & green energy
- Sewer: Public Sewer
- Water: Public
Community & neighborhood
Location
- Region: Jenkintown
- Subdivision: Crosswicks
- Municipality: ABINGTON TWP
Other
Other facts
- Listing agreement: Exclusive Right To Sell
- Ownership: Fee Simple
Price history
| Date | Event | Price |
|---|---|---|
| 11/7/2025 | Sold | $905,000-4.6%$259/sqft |
Source: | ||
| 10/17/2025 | Contingent | $949,000$271/sqft |
Source: | ||
| 9/23/2025 | Price change | $949,000-2.1%$271/sqft |
Source: | ||
| 9/18/2025 | Price change | $969,000-0.6%$277/sqft |
Source: | ||
| 9/5/2025 | Listed for sale | $975,000+99%$279/sqft |
Source: | ||
Public tax history
| Year | Property taxes | Tax assessment |
|---|---|---|
| 2025 | $9,072 +5.3% | $188,340 |
| 2024 | $8,617 | $188,340 |
| 2023 | $8,617 +6.5% | $188,340 |
Find assessor info on the county website
Neighborhood: 19046
Nearby schools
GreatSchools rating
- 7/10Mckinley SchoolGrades: K-5Distance: 0.9 mi
- 6/10Abington Junior High SchoolGrades: 6-8Distance: 1.9 mi
- 8/10Abington Senior High SchoolGrades: 9-12Distance: 1.8 mi
Schools provided by the listing agent
- District: Abington
Source: Bright MLS. This data may not be complete. We recommend contacting the local school district to confirm school assignments for this home.
Get a cash offer in 3 minutes
Find out how much your home could sell for in as little as 3 minutes with a no-obligation cash offer.
Estimated market value$916,400
Get a cash offer in 3 minutes
Find out how much your home could sell for in as little as 3 minutes with a no-obligation cash offer.
Estimated market value
$916,400

