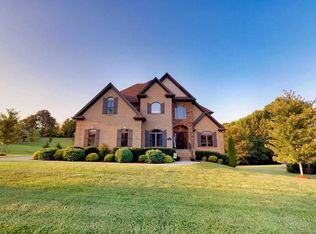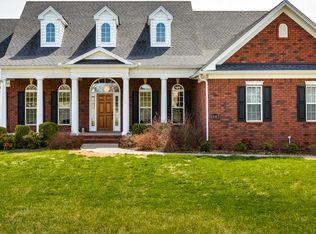Closed
$724,900
1041 Keystone Dr, Pleasant View, TN 37146
4beds
3,042sqft
Single Family Residence, Residential
Built in 2016
1.15 Acres Lot
$744,500 Zestimate®
$238/sqft
$2,970 Estimated rent
Home value
$744,500
$707,000 - $782,000
$2,970/mo
Zestimate® history
Loading...
Owner options
Explore your selling options
What's special
Beautiful custom all brick home with no backyard neighbors on over an acre! Two bedrooms on the main including the Primary. Two bedrooms and a HUGE bonus upstairs. Living Room features vaulted ceilings, a Catwalk, Stone Fireplace and Built-ins. Eat-in kitchen with a tile backsplash, granite countertops and SS appliances. Formal dining room right off the kitchen with a stunning coffered ceiling. Plantation shutters throughout. Storage Galore. Huge unfinished basement with Superior Walls, Storm Shelter and a 2 car garage. The main level also has a garage that is oversized with an 8 ft insulated garage door. Back deck is TREK! Literally NO detail was left unnoticed. Country Living 25 Minutes from Downtown Nashville. Truly a must see to believe! Make your appointment today!
Zillow last checked: 8 hours ago
Listing updated: April 26, 2024 at 07:20am
Listing Provided by:
Alicia Vermiglio 931-220-6564,
Berkshire Hathaway HomeServices PenFed Realty
Bought with:
Cristina Flores, 359348
Berkshire Hathaway HomeServices Woodmont Realty
Source: RealTracs MLS as distributed by MLS GRID,MLS#: 2503732
Facts & features
Interior
Bedrooms & bathrooms
- Bedrooms: 4
- Bathrooms: 3
- Full bathrooms: 2
- 1/2 bathrooms: 1
- Main level bedrooms: 2
Bedroom 1
- Area: 330 Square Feet
- Dimensions: 15x22
Bedroom 2
- Area: 210 Square Feet
- Dimensions: 14x15
Bedroom 3
- Area: 132 Square Feet
- Dimensions: 12x11
Bedroom 4
- Area: 192 Square Feet
- Dimensions: 16x12
Heating
- Central, Heat Pump
Cooling
- Central Air, Electric
Appliances
- Included: Dishwasher, Microwave, Refrigerator, Electric Oven, Electric Range
Features
- Ceiling Fan(s), Smart Thermostat, Storage, Primary Bedroom Main Floor, High Speed Internet
- Flooring: Carpet, Wood, Tile
- Basement: Unfinished
- Number of fireplaces: 1
- Fireplace features: Gas
Interior area
- Total structure area: 3,042
- Total interior livable area: 3,042 sqft
- Finished area above ground: 3,042
Property
Parking
- Total spaces: 4
- Parking features: Garage Door Opener, Garage Faces Side
- Garage spaces: 4
Features
- Levels: Two
- Stories: 2
- Patio & porch: Deck, Patio, Porch
Lot
- Size: 1.15 Acres
- Features: Rolling Slope
Details
- Additional structures: Storm Shelter
- Parcel number: 011 00752 000
- Special conditions: Standard
- Other equipment: Air Purifier
Construction
Type & style
- Home type: SingleFamily
- Architectural style: Contemporary
- Property subtype: Single Family Residence, Residential
Materials
- Brick
- Roof: Shingle
Condition
- New construction: No
- Year built: 2016
Utilities & green energy
- Sewer: Septic Tank
- Water: Public
- Utilities for property: Electricity Available, Water Available
Community & neighborhood
Security
- Security features: Smoke Detector(s)
Location
- Region: Pleasant View
- Subdivision: The Greens Of Lexington
Price history
| Date | Event | Price |
|---|---|---|
| 5/8/2023 | Sold | $724,900$238/sqft |
Source: | ||
| 4/14/2023 | Pending sale | $724,900$238/sqft |
Source: | ||
| 3/31/2023 | Listed for sale | $724,900+2545.6%$238/sqft |
Source: | ||
| 3/24/2021 | Listing removed | -- |
Source: Owner | ||
| 4/2/2015 | Sold | $27,400-3.9%$9/sqft |
Source: Public Record | ||
Public tax history
| Year | Property taxes | Tax assessment |
|---|---|---|
| 2024 | $2,770 +6.5% | $174,050 +73.8% |
| 2023 | $2,602 +4.9% | $100,150 |
| 2022 | $2,480 | $100,150 |
Find assessor info on the county website
Neighborhood: 37146
Nearby schools
GreatSchools rating
- 7/10Pleasant View Elementary SchoolGrades: PK-4Distance: 1.9 mi
- 6/10Sycamore Middle SchoolGrades: 5-8Distance: 2.2 mi
- 7/10Sycamore High SchoolGrades: 9-12Distance: 2.3 mi
Schools provided by the listing agent
- Elementary: Pleasant View Elementary
- Middle: Sycamore Middle School
- High: Sycamore High School
Source: RealTracs MLS as distributed by MLS GRID. This data may not be complete. We recommend contacting the local school district to confirm school assignments for this home.
Get a cash offer in 3 minutes
Find out how much your home could sell for in as little as 3 minutes with a no-obligation cash offer.
Estimated market value
$744,500
Get a cash offer in 3 minutes
Find out how much your home could sell for in as little as 3 minutes with a no-obligation cash offer.
Estimated market value
$744,500

