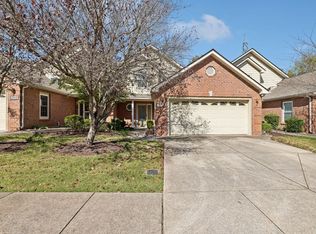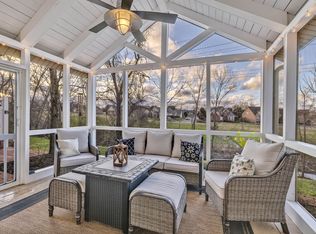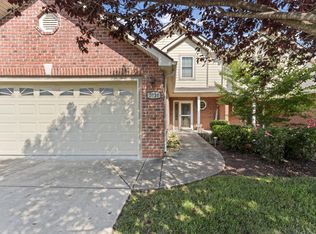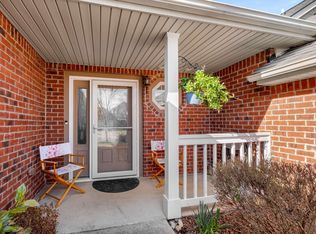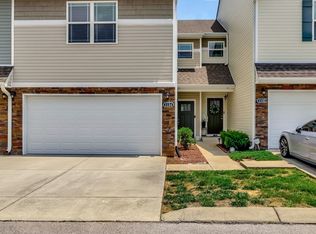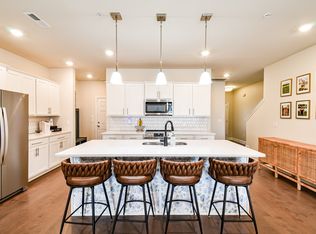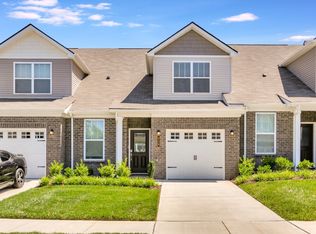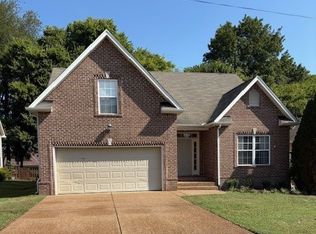Minutes to Saturn Parkway and I-65 makes Hampton Springs an excellent location in close proximity to golfing, shopping, dining, and healthcare. Lovely town home with Primary Bedroom on the main level featuring spacious walk-in shower, double sink vanity and makeup vanity, walk-in closet complete with shelving, and plantation shutters. Bright Fresh Interior Paint accent the Vaulted Great Room with a Sliding glass door to outside patio and private tree-lined back yard. Stainless Steel Kitchen Appliances include Whirlpool 4 Door French Door Refrigerator, KitchenAid Dishwasher, Whirlpool Range/Oven, and Built-in Whirlpool Microwave. Laundry Room is equipped with Front loading Whirlpool Washer and Dryer. Two Secondary Bedrooms are upstairs with Open Loft for office or flex space. Upstairs bath features double vanity. Move-in Ready!
Under contract - not showing
$340,000
1041 Irish Way, Spring Hill, TN 37174
3beds
1,620sqft
Est.:
Townhouse, Residential, Condominium
Built in 2015
-- sqft lot
$-- Zestimate®
$210/sqft
$175/mo HOA
What's special
Vaulted great roomKitchenaid dishwasherStainless steel kitchen appliancesPlantation shuttersBright fresh interior paintBuilt-in whirlpool microwaveSpacious walk-in shower
- 13 days |
- 642 |
- 17 |
Likely to sell faster than
Zillow last checked: 8 hours ago
Listing updated: February 13, 2026 at 02:20pm
Listing Provided by:
Tom McArthur. Jr. 615-804-2661,
McArthur Sanders Real Estate 615-370-4663
Source: RealTracs MLS as distributed by MLS GRID,MLS#: 3123782
Facts & features
Interior
Bedrooms & bathrooms
- Bedrooms: 3
- Bathrooms: 3
- Full bathrooms: 2
- 1/2 bathrooms: 1
- Main level bedrooms: 1
Bedroom 1
- Features: Full Bath
- Level: Full Bath
- Area: 180 Square Feet
- Dimensions: 12x15
Bedroom 2
- Area: 180 Square Feet
- Dimensions: 12x15
Bedroom 3
- Area: 144 Square Feet
- Dimensions: 12x12
Primary bathroom
- Features: Double Vanity
- Level: Double Vanity
Dining room
- Area: 110 Square Feet
- Dimensions: 10x11
Kitchen
- Area: 120 Square Feet
- Dimensions: 10x12
Living room
- Features: Great Room
- Level: Great Room
- Area: 168 Square Feet
- Dimensions: 14x12
Other
- Features: Office
- Level: Office
- Area: 99 Square Feet
- Dimensions: 9x11
Other
- Features: Utility Room
- Level: Utility Room
- Area: 36 Square Feet
- Dimensions: 6x6
Heating
- Central, Electric
Cooling
- Central Air, Electric
Appliances
- Included: Dishwasher, Dryer, Microwave, Refrigerator, Stainless Steel Appliance(s), Washer, Electric Oven, Electric Range
- Laundry: Electric Dryer Hookup, Washer Hookup
Features
- Flooring: Carpet, Wood, Tile
- Basement: None
Interior area
- Total structure area: 1,620
- Total interior livable area: 1,620 sqft
- Finished area above ground: 1,620
Property
Parking
- Total spaces: 2
- Parking features: Garage Faces Front
- Attached garage spaces: 2
Features
- Levels: Two
- Stories: 2
- Patio & porch: Porch, Covered, Patio
Details
- Parcel number: 050 00519 034
- Special conditions: Standard
Construction
Type & style
- Home type: Townhouse
- Property subtype: Townhouse, Residential, Condominium
- Attached to another structure: Yes
Materials
- Brick
Condition
- New construction: No
- Year built: 2015
Utilities & green energy
- Sewer: Public Sewer
- Water: Public
- Utilities for property: Electricity Available, Water Available
Community & HOA
Community
- Security: Fire Sprinkler System
- Subdivision: Hampton Springs Townhomes
HOA
- Has HOA: Yes
- Services included: Maintenance Grounds
- HOA fee: $175 monthly
- Second HOA fee: $650 one time
Location
- Region: Spring Hill
Financial & listing details
- Price per square foot: $210/sqft
- Tax assessed value: $283,100
- Annual tax amount: $1,875
- Date on market: 2/9/2026
- Electric utility on property: Yes
Estimated market value
Not available
Estimated sales range
Not available
Not available
Price history
Price history
| Date | Event | Price |
|---|---|---|
| 2/13/2026 | Pending sale | $340,000$210/sqft |
Source: | ||
| 2/9/2026 | Listed for sale | $340,000-10.3%$210/sqft |
Source: | ||
| 2/9/2026 | Listing removed | $379,000$234/sqft |
Source: | ||
| 10/17/2025 | Listed for sale | $379,000$234/sqft |
Source: | ||
| 10/7/2025 | Contingent | $379,000$234/sqft |
Source: | ||
| 8/2/2025 | Price change | $379,000-5%$234/sqft |
Source: | ||
| 4/28/2025 | Listed for sale | $399,000$246/sqft |
Source: | ||
| 4/25/2025 | Listing removed | $399,000$246/sqft |
Source: | ||
| 1/20/2025 | Price change | $399,000-2.4%$246/sqft |
Source: | ||
| 10/24/2024 | Listed for sale | $409,000+96.6%$252/sqft |
Source: | ||
| 9/23/2016 | Sold | $208,000$128/sqft |
Source: Public Record Report a problem | ||
Public tax history
Public tax history
| Year | Property taxes | Tax assessment |
|---|---|---|
| 2025 | $1,875 | $70,775 |
| 2024 | $1,875 | $70,775 |
| 2023 | $1,875 | $70,775 |
| 2022 | $1,875 +4.9% | $70,775 +24.5% |
| 2021 | $1,787 -1.7% | $56,850 |
| 2020 | $1,817 +42.9% | $56,850 |
| 2019 | $1,271 -21.2% | $56,850 |
| 2018 | $1,612 +16.1% | $56,850 +39.5% |
| 2017 | $1,389 | $40,750 |
| 2016 | $1,389 +6.6% | $40,750 |
| 2015 | $1,303 | $40,750 |
Find assessor info on the county website
BuyAbility℠ payment
Est. payment
$1,874/mo
Principal & interest
$1577
HOA Fees
$175
Property taxes
$122
Climate risks
Neighborhood: 37174
Nearby schools
GreatSchools rating
- 7/10Battle Creek Middle SchoolGrades: 5-8Distance: 1 mi
- 4/10Spring Hill High SchoolGrades: 9-12Distance: 4.2 mi
- 6/10Battle Creek Elementary SchoolGrades: PK-4Distance: 1.6 mi
Schools provided by the listing agent
- Elementary: Battle Creek Elementary School
- Middle: Battle Creek Middle School
- High: Battle Creek High School
Source: RealTracs MLS as distributed by MLS GRID. This data may not be complete. We recommend contacting the local school district to confirm school assignments for this home.
