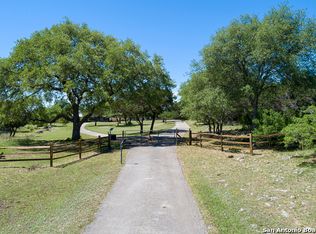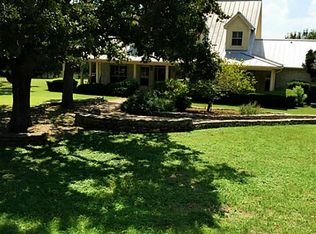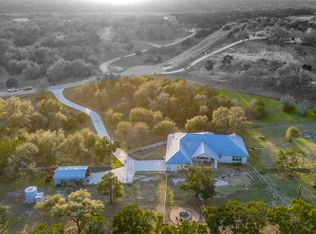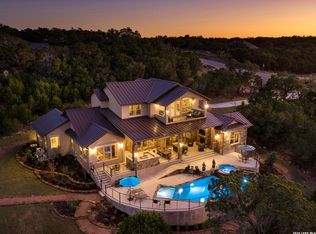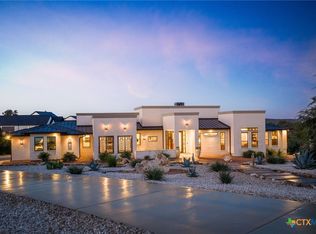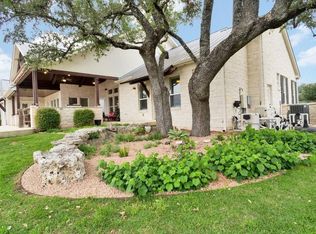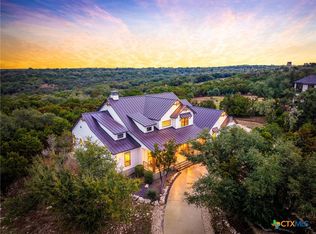LUXURY, LAND AND LONGHORNS await you at this rare 15-acre Texas estate conveniently positioned between the quaint German town of New Braunfels, the gateway to the Hill Country town of Spring Branch, and just a short drive to Boerne, San Antonio, and Austin! This exquisite property includes a beautifully updated Tuscan-inspired farmhouse with a versatile floorplan and room for all. Memories with friends and family will be easy to create in this private Hill Country oasis with superb Texas sized living, land, storage and entertaining spaces. The spectacular outdoor oasis includes an infinity edge pool, multiple entertaining spaces accentuated with three fire features, and large covered outdoor kitchen area with all the essentials. Alfresco dining is ensured as the entire patio and pool area is surrounded by a flying insect repellant system with automatic timer. The inviting, 35,000 gallon heated, lagoon-style pool features a beach entry, bubblers, submerged bar seating, eight-foot diving end, fitness swim jets, infinity edge and adjoining extra deep spa with cascading water. The beautiful, curved staircase joins the upper and lower patio areas for ease of entertaining or enjoy the night sky as you stargaze from your second story terrace. The property has three distinct areas and is fenced and cross-fenced and ready for your livestock, or simply enjoy the herd of majestic longhorns that roam the neighborhood. The rear native portion offers a peaceful retreat with a seasonal creek and a historic stone wall originally built by German settlers to the area. The private well accesses the Edwards Aquifer Recharge Zone directly and has easily met this property's water needs. The 1250 square foot shop/barn set away from the home, showcases dual rolling overhead doors, epoxy flooring, and halogen lighting to easily accommodate your toys and equipment. Come tour this stunning property to truly appreciate all that it offers.
Active
$1,999,900
1041 Homestead Rdg, New Braunfels, TX 78132
4beds
4,570sqft
Est.:
Farm, Single Family Residence
Built in 2002
15 Acres Lot
$-- Zestimate®
$438/sqft
$-- HOA
What's special
- 32 days |
- 1,809 |
- 122 |
Zillow last checked: 8 hours ago
Listing updated: January 11, 2026 at 09:04pm
Listed by:
Catherine Sandifer-Robertson (830)816-7200,
Coldwell Banker D'Ann Harper
Source: Central Texas MLS,MLS#: 601592 Originating MLS: Four Rivers Association of REALTORS
Originating MLS: Four Rivers Association of REALTORS
Tour with a local agent
Facts & features
Interior
Bedrooms & bathrooms
- Bedrooms: 4
- Bathrooms: 4
- Full bathrooms: 3
- 1/2 bathrooms: 1
Heating
- Central, Propane, Multiple Heating Units
Cooling
- Central Air, 3+ Units
Appliances
- Included: Double Oven, Dishwasher, Disposal, Multiple Water Heaters, Microwave, Range, Water Softener Owned
- Laundry: Main Level
Features
- Built-in Features, Ceiling Fan(s), Chandelier, Dining Area, Separate/Formal Dining Room, Double Vanity, High Ceilings, Home Office, Jetted Tub, Primary Downstairs, Multiple Living Areas, MultipleDining Areas, Main Level Primary, Open Floorplan, See Remarks, Separate Shower, Custom Cabinets, Eat-in Kitchen, Kitchen Island, Pantry, Solid Surface Counters
- Flooring: Carpet, Ceramic Tile, Wood
- Windows: Double Pane Windows, Plantation Shutters
- Attic: Other,See Remarks
- Number of fireplaces: 2
- Fireplace features: Kitchen, Living Room, Stone
Interior area
- Total interior livable area: 4,570 sqft
Video & virtual tour
Property
Parking
- Total spaces: 6
- Parking features: RV Access/Parking
- Garage spaces: 3
- Carport spaces: 3
- Covered spaces: 6
Features
- Levels: Two
- Stories: 2
- Patio & porch: Covered, Deck, Patio
- Exterior features: Covered Patio, Deck, Gas Grill, Lighting, Storage
- Has private pool: Yes
- Pool features: Heated, In Ground, Private
- Has spa: Yes
- Spa features: In Ground
- Fencing: Cross Fenced,Ranch Fence,Wrought Iron
- Has view: Yes
- View description: Creek/Stream, Seasonal View
- Has water view: Yes
- Water view: Creek/Stream
- Body of water: Creek-Seasonal
Lot
- Size: 15 Acres
Details
- Additional structures: Outbuilding, Other, Residence, Shed(s), See Remarks, Workshop, Storage
- Parcel number: 106510
- Horses can be raised: Yes
Construction
Type & style
- Home type: SingleFamily
- Architectural style: Hill Country
- Property subtype: Farm, Single Family Residence
Materials
- Stone Veneer, Stucco
- Foundation: Slab
- Roof: Metal
Condition
- Resale
- Year built: 2002
Details
- Builder name: Krug
Utilities & green energy
- Sewer: Septic Tank
- Water: Private, Well
- Utilities for property: Electricity Available
Community & HOA
Community
- Features: Gated
- Security: Gated Community, Prewired, Controlled Access
- Subdivision: Heritage Oaks 2
HOA
- Has HOA: Yes
Location
- Region: New Braunfels
Financial & listing details
- Price per square foot: $438/sqft
- Tax assessed value: $1,340,870
- Date on market: 1/11/2026
- Listing agreement: Exclusive Right To Sell
- Listing terms: Conventional,FHA,VA Loan
- Electric utility on property: Yes
Estimated market value
Not available
Estimated sales range
Not available
Not available
Price history
Price history
| Date | Event | Price |
|---|---|---|
| 1/12/2026 | Listed for sale | $1,999,900-13%$438/sqft |
Source: | ||
| 8/25/2025 | Listing removed | $2,299,000$503/sqft |
Source: | ||
| 4/23/2025 | Listed for sale | $2,299,000-19.3%$503/sqft |
Source: | ||
| 2/11/2024 | Listing removed | -- |
Source: | ||
| 11/18/2023 | Listed for sale | $2,850,000$624/sqft |
Source: | ||
Public tax history
Public tax history
| Year | Property taxes | Tax assessment |
|---|---|---|
| 2025 | -- | $1,340,870 +6.6% |
| 2024 | -- | $1,257,795 +10% |
| 2023 | $1,633 -87.4% | $1,143,450 +2.5% |
Find assessor info on the county website
BuyAbility℠ payment
Est. payment
$12,448/mo
Principal & interest
$9815
Property taxes
$1933
Home insurance
$700
Climate risks
Neighborhood: 78132
Nearby schools
GreatSchools rating
- 10/10Bill Brown Elementary SchoolGrades: PK-5Distance: 6.9 mi
- 8/10Smithson Valley Middle SchoolGrades: 6-8Distance: 3.1 mi
- 8/10Smithson Valley High SchoolGrades: 9-12Distance: 3.1 mi
Schools provided by the listing agent
- District: Comal ISD
Source: Central Texas MLS. This data may not be complete. We recommend contacting the local school district to confirm school assignments for this home.
- Loading
- Loading
