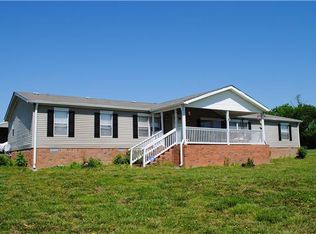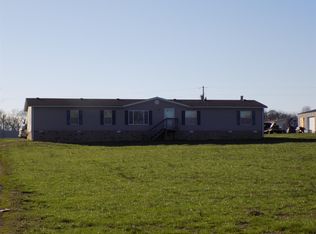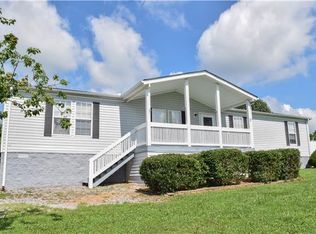Huge Modular Home w/ Detached 30x30 Workshop w/ Additional Covered Parking - 1.53 Acres - 3BR/2.5BA - Kitchen Appliances Included (W&D Hookups) - Fenced Backyard - Pets under 25lbs Welcome ($25 monthly pet fee applies) - $50 Non-Refundable Application Fee Applies (Background & Credit Check) - Security Deposit & First Month Rent Due at Lease Signing
This property is off market, which means it's not currently listed for sale or rent on Zillow. This may be different from what's available on other websites or public sources.



