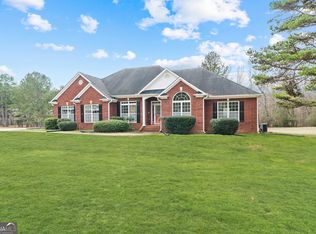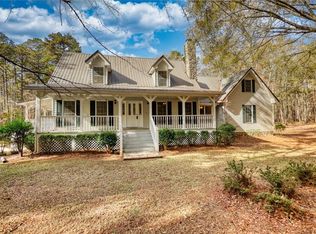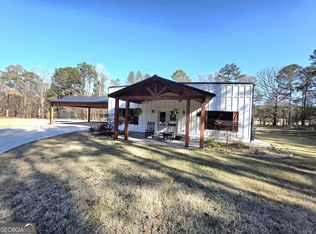STUNNING ALL-BRICK HOME ON 9+ ACRES IN MORGAN COUNTY! NESTLED IN A PRIVATE AND SERENE SETTING, THIS EXCEPTIONAL PROPERTY OFFERS THE PEACEFUL RURAL LIFESTYLE YOU'VE BEEN SEARCHING FOR. FEATURING TWO DISTINCT LIVING SPACES WITH SEPARATE EXTERIOR ACCESS, IT'S PERFECT FOR SHARED LIVING ARRANGEMENTS OR MULTI-GENERATIONAL FAMILIES. THE MAIN FLOOR BOASTS AN OPEN FLOOR PLAN WITH A SPACIOUS FAMILY ROOM, ELEGANT FIREPLACE WITH INSERT, DETAILED MOLDING, AND GLEAMING HARDWOOD FLOORS. A LARGE DINING AREA, SUNROOM, AND AN OVERSIZED OWNER'S SUITE-WITH ITS OWN PRIVATE OFFICE-ADD TO THE HOME'S CHARM AND FUNCTIONALITY. THE LOWER LEVEL, NEARLY EQUAL IN SIZE, INCLUDES MULTIPLE BEDROOMS, A COZY DEN, TWO FULL BATHS, A FULL KITCHEN, A SECOND MASONRY FIREPLACE, AND AMPLE STORAGE, WITH BOTH INTERIOR AND EXTERIOR ACCESS. THEY SIMPLY DON'T BUILD HOMES LIKE THIS ANYMORE! A RARE FIND IN MORGAN COUNTY-THIS ONE IS A MUST-SEE!
For sale
$899,000
1041 Holstein Rd #5, Buckhead, GA 30625
6beds
4,801sqft
Est.:
Residential Home, Triple Wide, Single Family Residence
Built in 2005
9 Acres Lot
$815,100 Zestimate®
$187/sqft
$-- HOA
What's special
- 118 days |
- 70 |
- 2 |
Zillow last checked: 8 hours ago
Listing updated: August 26, 2025 at 04:09am
Listed by:
Chris Hodges,
Madison Realty Inc
Source: LCBOR,MLS#: 69296
Facts & features
Interior
Bedrooms & bathrooms
- Bedrooms: 6
- Bathrooms: 5
- Full bathrooms: 4
- 1/2 bathrooms: 1
Rooms
- Room types: In-Law Suite, Sunroom
Primary bedroom
- Level: First
Dining room
- Level: First
Kitchen
- Level: First
Living room
- Level: First
Heating
- Central
Cooling
- Central Air
Features
- Flooring: Tile, Wood
- Basement: Daylight,Finished,Exterior Entry
- Has fireplace: Yes
- Fireplace features: Masonry
Interior area
- Total structure area: 4,801
- Total interior livable area: 4,801 sqft
Property
Features
- Levels: Two
- Stories: 2
- Has view: Yes
- View description: None
- Waterfront features: None, Lake Access (None), No Seawall
Lot
- Size: 9 Acres
- Features: Pasture, Rural
Details
- Zoning description: Agricultural
- Special conditions: Standard
Construction
Type & style
- Home type: MobileManufactured
- Property subtype: Residential Home, Triple Wide, Single Family Residence
Materials
- Brick
Condition
- Year built: 2005
Utilities & green energy
- Sewer: Septic Tank
- Water: Private Well
Community & HOA
Community
- Features: No Golf Membership
- Subdivision: NONE
Location
- Region: Buckhead
Financial & listing details
- Price per square foot: $187/sqft
- Price range: $899K - $899K
- Date on market: 8/26/2025
- Listing agreement: Exclusive Right To Sell
- Body type: Triple Wide
Estimated market value
$815,100
$774,000 - $856,000
Not available
Price history
Price history
| Date | Event | Price |
|---|---|---|
| 8/26/2025 | Listed for sale | $899,000-0.1%$187/sqft |
Source: | ||
| 8/16/2025 | Listing removed | $899,900$187/sqft |
Source: | ||
| 8/4/2025 | Listed for sale | $899,900$187/sqft |
Source: | ||
| 7/1/2025 | Listing removed | $899,900$187/sqft |
Source: | ||
| 4/16/2025 | Listed for sale | $899,900$187/sqft |
Source: | ||
Public tax history
Public tax history
Tax history is unavailable.BuyAbility℠ payment
Est. payment
$5,164/mo
Principal & interest
$4295
Property taxes
$554
Home insurance
$315
Climate risks
Neighborhood: 30625
Nearby schools
GreatSchools rating
- 7/10Morgan County Elementary SchoolGrades: 3-5Distance: 7.4 mi
- 7/10Morgan County Middle SchoolGrades: 6-8Distance: 7.8 mi
- 8/10Morgan County Charter High SchoolGrades: 9-12Distance: 7.8 mi
- Loading





