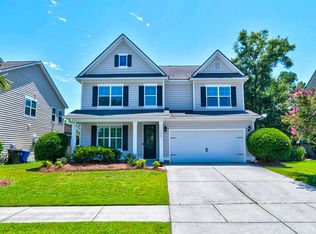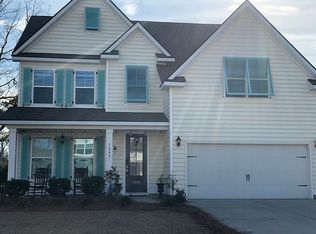Closed
$800,000
1041 Harbortowne Rd, Charleston, SC 29412
5beds
2,658sqft
Single Family Residence
Built in 2014
0.3 Acres Lot
$871,200 Zestimate®
$301/sqft
$5,140 Estimated rent
Home value
$871,200
$828,000 - $915,000
$5,140/mo
Zestimate® history
Loading...
Owner options
Explore your selling options
What's special
Welcome home to Harbor Woods on James Island! In the coveted Stiles Point school district, and located only minutes from downtown Charleston and gorgeous Folly Beach, this stunning home on .3 acres features a huge fenced backyard, a spacious family room, a hardwired Generac whole house generator and storage everywhere you look! The owner recently added two new exterior doors and lights to the upstairs deck, new light fixtures in the kitchen, ceiling fans with remotes in all five bedrooms, and had the entire interior repainted. The owner also added genuine hardwood floors on the stairs and in the downstairs bedroom (a rare find!). In the gourmet kitchen, replete with stainless steel appliances, a walk-in pantry, and an oversized island, you'll find everything you need including newlyinstalled cabinet pull-out drawers and soft-close cabinets. Off of the kitchen/dining area, the 4-season sunroom (currently used as an exercise area) is the perfect place to enjoy a chilly morning or to watch the big game. Upstairs you'll find a large loft that's perfect for a second living room or a home office. Surrounding the loft are four bedrooms (three with access to the deck and balcony that are perfect for watching the sunrise and sunset!), one full hall bath, and a laundry room with a large closet for even more storage. The upstairs owner suite features an en suite bathroom with a separate shower and soaking tub and an oversized walk-in closet. Walk straight out of the owner's suite onto the large upstairs deck to overlook the expansive backyard and watch the sunset over the tidal creek. Don't miss the opportunity to own this rare gem!
Zillow last checked: 8 hours ago
Listing updated: September 30, 2024 at 02:19pm
Listed by:
Abode Real Estate Group LLC
Bought with:
Keller Williams Realty Charleston
Source: CTMLS,MLS#: 23007491
Facts & features
Interior
Bedrooms & bathrooms
- Bedrooms: 5
- Bathrooms: 3
- Full bathrooms: 2
- 1/2 bathrooms: 1
Heating
- Heat Pump
Cooling
- Central Air
Appliances
- Laundry: Electric Dryer Hookup, Washer Hookup, Laundry Room
Features
- Ceiling - Smooth, Tray Ceiling(s), Kitchen Island, Walk-In Closet(s), Ceiling Fan(s), Eat-in Kitchen, Entrance Foyer, Pantry
- Flooring: Ceramic Tile, Vinyl, Wood
- Windows: ENERGY STAR Qualified Windows
- Number of fireplaces: 1
- Fireplace features: Family Room, One
Interior area
- Total structure area: 2,658
- Total interior livable area: 2,658 sqft
Property
Parking
- Total spaces: 2
- Parking features: Garage, Garage Door Opener
- Garage spaces: 2
Features
- Levels: Two
- Stories: 2
- Patio & porch: Deck, Covered
- Exterior features: Balcony
- Fencing: Perimeter,Privacy,Wood
Lot
- Size: 0.30 Acres
- Features: 0 - .5 Acre, Wooded
Details
- Parcel number: 4281200077
Construction
Type & style
- Home type: SingleFamily
- Architectural style: Traditional
- Property subtype: Single Family Residence
Materials
- Vinyl Siding
- Foundation: Raised
- Roof: Architectural
Condition
- New construction: No
- Year built: 2014
Utilities & green energy
- Sewer: Public Sewer
- Water: Public
- Utilities for property: Charleston Water Service, Dominion Energy
Green energy
- Green verification: HERS Index Score
Community & neighborhood
Community
- Community features: Trash
Location
- Region: Charleston
- Subdivision: Harbor Woods
Other
Other facts
- Listing terms: Any
Price history
| Date | Event | Price |
|---|---|---|
| 6/26/2023 | Sold | $800,000$301/sqft |
Source: | ||
| 4/9/2023 | Contingent | $800,000$301/sqft |
Source: | ||
| 4/8/2023 | Listed for sale | $800,000$301/sqft |
Source: | ||
| 4/8/2023 | Contingent | $800,000$301/sqft |
Source: | ||
| 4/6/2023 | Listed for sale | $800,000+14.3%$301/sqft |
Source: | ||
Public tax history
| Year | Property taxes | Tax assessment |
|---|---|---|
| 2024 | $13,763 +296.4% | $48,000 +71.4% |
| 2023 | $3,472 +55.6% | $28,000 +53.8% |
| 2022 | $2,231 -4.7% | $18,200 |
Find assessor info on the county website
Neighborhood: 29412
Nearby schools
GreatSchools rating
- 5/10Stiles Point Elementary SchoolGrades: PK-5Distance: 0.6 mi
- 8/10Camp Road MiddleGrades: 6-8Distance: 1.9 mi
- 9/10James Island Charter High SchoolGrades: 9-12Distance: 0.4 mi
Schools provided by the listing agent
- Elementary: Stiles Point
- Middle: Camp Road
- High: James Island Charter
Source: CTMLS. This data may not be complete. We recommend contacting the local school district to confirm school assignments for this home.
Get a cash offer in 3 minutes
Find out how much your home could sell for in as little as 3 minutes with a no-obligation cash offer.
Estimated market value
$871,200
Get a cash offer in 3 minutes
Find out how much your home could sell for in as little as 3 minutes with a no-obligation cash offer.
Estimated market value
$871,200

