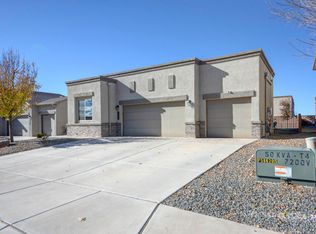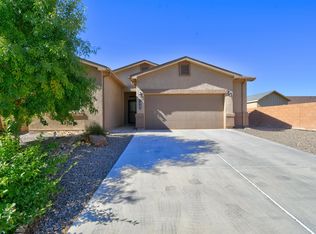Sold
Price Unknown
1041 Grace Ct NE, Rio Rancho, NM 87144
4beds
2,719sqft
Single Family Residence
Built in 2018
6,098.4 Square Feet Lot
$451,500 Zestimate®
$--/sqft
$2,696 Estimated rent
Home value
$451,500
$406,000 - $501,000
$2,696/mo
Zestimate® history
Loading...
Owner options
Explore your selling options
What's special
Welcome to your dream home! This stunning ''Rose'' floor plan by DR Horton features an impressive open layout and is perfect for both relaxation and entertainment. It has four generously sized bedrooms, a large loft, and a spacious 3-car garage. The owner's suite is conveniently located on the main floor and includes a private entrance to the laundry room for added ease. Upstairs, you'll find a second owner's suite featuring a luxurious bathroom and a walk-in closet, ensuring comfort and privacy. Enjoy abundant storage, natural light, and tile flooring throughout the main living areas. A private office with a half bath at the front of the home provides an ideal workspace. The chef's kitchen is a highlight, showcasing granite countertops, stainless steel appliances, a generous corner pantry
Zillow last checked: 8 hours ago
Listing updated: November 05, 2025 at 11:32am
Listed by:
Jeremiah D. Collins 505-710-5478,
EXP Realty LLC
Bought with:
Patricia Homburg, 46051
Realty One of New Mexico
Source: SWMLS,MLS#: 1072264
Facts & features
Interior
Bedrooms & bathrooms
- Bedrooms: 4
- Bathrooms: 4
- Full bathrooms: 2
- 3/4 bathrooms: 1
- 1/2 bathrooms: 1
Primary bedroom
- Level: Main
- Area: 224
- Dimensions: 16 x 14
Kitchen
- Level: Main
- Area: 195
- Dimensions: 15 x 13
Living room
- Level: Main
- Area: 272
- Dimensions: 16 x 17
Heating
- Central, Forced Air, Natural Gas
Cooling
- Refrigerated
Appliances
- Laundry: Electric Dryer Hookup
Features
- Main Level Primary
- Flooring: Carpet, Tile
- Windows: Double Pane Windows, Insulated Windows
- Has basement: No
- Has fireplace: No
Interior area
- Total structure area: 2,719
- Total interior livable area: 2,719 sqft
Property
Parking
- Total spaces: 3
- Parking features: Attached, Garage
- Attached garage spaces: 3
Features
- Levels: Two
- Stories: 2
- Patio & porch: Covered, Patio
- Exterior features: Private Yard
- Fencing: Wall
Lot
- Size: 6,098 sqft
Details
- Parcel number: R184175
- Zoning description: R-1
Construction
Type & style
- Home type: SingleFamily
- Property subtype: Single Family Residence
Materials
- Roof: Pitched,Shingle
Condition
- Resale
- New construction: No
- Year built: 2018
Details
- Builder name: Dr Horton
Utilities & green energy
- Sewer: Public Sewer
- Water: Public
- Utilities for property: Electricity Connected, Natural Gas Connected, Sewer Connected, Water Connected
Green energy
- Energy generation: None
Community & neighborhood
Location
- Region: Rio Rancho
HOA & financial
HOA
- Has HOA: Yes
- HOA fee: $78 quarterly
- Services included: Common Areas
Other
Other facts
- Listing terms: Cash,Conventional,FHA,VA Loan
Price history
| Date | Event | Price |
|---|---|---|
| 11/18/2024 | Sold | -- |
Source: | ||
| 10/26/2024 | Pending sale | $459,000$169/sqft |
Source: | ||
| 10/10/2024 | Listed for sale | $459,000+5.5%$169/sqft |
Source: | ||
| 6/16/2022 | Sold | -- |
Source: | ||
| 5/13/2022 | Pending sale | $435,000$160/sqft |
Source: | ||
Public tax history
| Year | Property taxes | Tax assessment |
|---|---|---|
| 2025 | $5,049 -1.7% | $144,690 +1.6% |
| 2024 | $5,134 -2.3% | $142,464 -2% |
| 2023 | $5,258 +39.6% | $145,374 +41% |
Find assessor info on the county website
Neighborhood: 87144
Nearby schools
GreatSchools rating
- 7/10Ernest Stapleton Elementary SchoolGrades: K-5Distance: 0.5 mi
- 7/10Eagle Ridge Middle SchoolGrades: 6-8Distance: 0.3 mi
- 7/10V Sue Cleveland High SchoolGrades: 9-12Distance: 3.2 mi
Schools provided by the listing agent
- Elementary: E Stapleton
- Middle: Eagle Ridge
- High: V. Sue Cleveland
Source: SWMLS. This data may not be complete. We recommend contacting the local school district to confirm school assignments for this home.
Get a cash offer in 3 minutes
Find out how much your home could sell for in as little as 3 minutes with a no-obligation cash offer.
Estimated market value$451,500
Get a cash offer in 3 minutes
Find out how much your home could sell for in as little as 3 minutes with a no-obligation cash offer.
Estimated market value
$451,500

