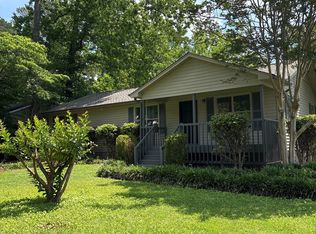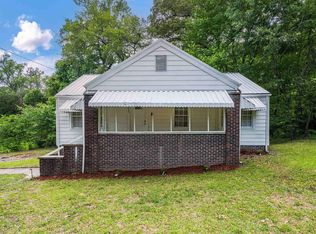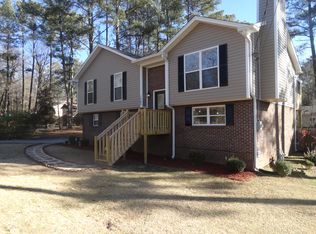Sold for $135,000 on 05/21/25
$135,000
1041 Gene Reed Rd, Birmingham, AL 35235
3beds
1,313sqft
Single Family Residence
Built in 1956
0.65 Acres Lot
$136,500 Zestimate®
$103/sqft
$1,418 Estimated rent
Home value
$136,500
$127,000 - $147,000
$1,418/mo
Zestimate® history
Loading...
Owner options
Explore your selling options
What's special
Charming Cottage Retreat with Modern Upgrades & Spacious Backyard Step into this inviting cottage-style retreat, where charm meets modern convenience! Nestled in a serene setting, this 3-bedroom, 2-bathroom home offers a thoughtfully designed split-bedroom layout, ensuring privacy and flexibility for your lifestyle. The deluxe master suite serves as a private oasis, complete with an ensuite bath for the ultimate relaxation. At the heart of the home, the newly renovated kitchen shines with sleek stainless steel appliances, combining elegance with everyday functionality. Step outside to your brand-new deck, perfect for summer barbecues, morning coffee, or unwinding under the stars. The spacious backyard provides endless possibilities for entertaining, gardening, or creating your own outdoor retreat. Conveniently located near top-rated restaurants, shopping, parks, and recreation, this home offers the perfect blend of tranquility and accessibility. Don’t miss out on this picture-perfe
Zillow last checked: 8 hours ago
Listing updated: May 25, 2025 at 06:03pm
Listed by:
Adrian Solomon 205-451-8806,
Town Square Realty
Bought with:
Marco Requena
Keller Williams Realty Vestavia
Source: GALMLS,MLS#: 21411470
Facts & features
Interior
Bedrooms & bathrooms
- Bedrooms: 3
- Bathrooms: 2
- Full bathrooms: 2
Primary bedroom
- Level: First
Bedroom 1
- Level: First
Primary bathroom
- Level: First
Family room
- Level: First
Kitchen
- Level: First
Basement
- Area: 0
Heating
- Natural Gas
Cooling
- Electric
Appliances
- Included: Electric Cooktop, Electric Oven, Refrigerator, Stainless Steel Appliance(s), Electric Water Heater
- Laundry: Electric Dryer Hookup, Washer Hookup, Main Level, Laundry Closet, Yes
Features
- Split Bedroom, Smooth Ceilings, Split Bedrooms, Tub/Shower Combo
- Flooring: Laminate, Tile, Vinyl
- Attic: None
- Has fireplace: No
Interior area
- Total interior livable area: 1,313 sqft
- Finished area above ground: 1,313
- Finished area below ground: 0
Property
Parking
- Total spaces: 2
- Parking features: Detached, Driveway, Off Street, Parking (MLVL), Garage Faces Front
- Garage spaces: 2
- Has uncovered spaces: Yes
Features
- Levels: One
- Stories: 1
- Patio & porch: Porch, Open (DECK), Deck
- Pool features: None
- Has view: Yes
- View description: None
- Waterfront features: No
Lot
- Size: 0.65 Acres
Details
- Parcel number: 2400061004001.000
- Special conditions: N/A
Construction
Type & style
- Home type: SingleFamily
- Property subtype: Single Family Residence
Materials
- 1 Side Brick, Other
- Foundation: Slab
Condition
- Year built: 1956
Utilities & green energy
- Water: Public
- Utilities for property: Sewer Connected
Community & neighborhood
Location
- Region: Birmingham
- Subdivision: Roebuck Highlands
Price history
| Date | Event | Price |
|---|---|---|
| 5/21/2025 | Sold | $135,000-20.5%$103/sqft |
Source: | ||
| 4/16/2025 | Pending sale | $169,900$129/sqft |
Source: | ||
| 3/22/2025 | Listed for sale | $169,900$129/sqft |
Source: | ||
| 3/14/2025 | Contingent | $169,900$129/sqft |
Source: | ||
| 3/6/2025 | Listed for sale | $169,900$129/sqft |
Source: | ||
Public tax history
| Year | Property taxes | Tax assessment |
|---|---|---|
| 2025 | $869 | $11,980 +7% |
| 2024 | -- | $11,200 |
| 2023 | -- | $11,200 +19.7% |
Find assessor info on the county website
Neighborhood: Huffman
Nearby schools
GreatSchools rating
- 1/10Huffman AcademyGrades: PK-5Distance: 2.1 mi
- 3/10Huffman Middle SchoolGrades: 6-8Distance: 0.7 mi
- 2/10Huffman High School-MagnetGrades: 8-12Distance: 1.5 mi
Schools provided by the listing agent
- Elementary: Huffman Academy
- Middle: Huffman
- High: Huffman
Source: GALMLS. This data may not be complete. We recommend contacting the local school district to confirm school assignments for this home.
Get a cash offer in 3 minutes
Find out how much your home could sell for in as little as 3 minutes with a no-obligation cash offer.
Estimated market value
$136,500
Get a cash offer in 3 minutes
Find out how much your home could sell for in as little as 3 minutes with a no-obligation cash offer.
Estimated market value
$136,500


