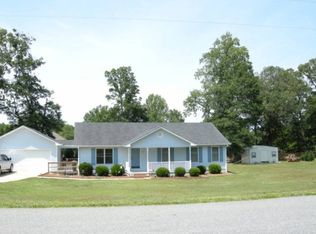Closed
$430,000
1041 Friar Rd, Watkinsville, GA 30677
3beds
1,899sqft
Single Family Residence
Built in 1987
1.14 Acres Lot
$427,800 Zestimate®
$226/sqft
$2,283 Estimated rent
Home value
$427,800
$376,000 - $488,000
$2,283/mo
Zestimate® history
Loading...
Owner options
Explore your selling options
What's special
Discover the perfect blend of charm and convenience at 1041 Friar Rd, tucked away in the desirable Sherwood Forest neighborhood of Watkinsville. Located just off Simonton Bridge Rd, this home offers easy access to downtown Watkinsville (2 miles away) and downtown Athens/UGA (7 miles away), all while being zoned for the highly acclaimed Oconee County school district. Situated on over an acre in a peaceful, established neighborhood with no HOA, this property provides a private retreat with a spacious fenced backyard, a large deck ideal for entertaining, and a storage shed for added convenience. The thoughtful split-bedroom layout ensures privacy, with the primary suite featuring a spa-like bath complete with a garden tub, oversized tile shower, and double vanity. On the opposite side of the home, youll find two additional bedrooms separated by a full bath with dual sinks. The great room impresses with its vaulted ceiling and a cozy gas log fireplace, while the kitchen shines with granite countertops, stainless steel appliances, and ample workspace. A casual breakfast nook and a formal dining room (which could double as a home office or playroom) complete the space. Major updates include newer windows (2017) and a new roof (2021), offering peace of mind for years to come. Dont miss this opportunity to own a slice of Watkinsville charm schedule your private showing today
Zillow last checked: 8 hours ago
Listing updated: June 18, 2025 at 11:10am
Listed by:
Nina Burkdoll 706-621-8781,
Keller Williams Greater Athens
Bought with:
Mary Claire Wallace, 389966
Coldwell Banker Upchurch Realty
Source: GAMLS,MLS#: 10471256
Facts & features
Interior
Bedrooms & bathrooms
- Bedrooms: 3
- Bathrooms: 2
- Full bathrooms: 2
- Main level bathrooms: 2
- Main level bedrooms: 3
Dining room
- Features: Separate Room
Kitchen
- Features: Solid Surface Counters
Heating
- Central
Cooling
- Electric
Appliances
- Included: Dishwasher, Microwave, Refrigerator
- Laundry: Mud Room
Features
- High Ceilings, Master On Main Level, Split Foyer, Entrance Foyer
- Flooring: Tile, Vinyl
- Basement: Crawl Space
- Number of fireplaces: 1
- Fireplace features: Living Room
- Common walls with other units/homes: No Common Walls
Interior area
- Total structure area: 1,899
- Total interior livable area: 1,899 sqft
- Finished area above ground: 1,899
- Finished area below ground: 0
Property
Parking
- Parking features: Attached
- Has attached garage: Yes
Features
- Levels: One
- Stories: 1
- Patio & porch: Deck
Lot
- Size: 1.14 Acres
- Features: Open Lot
Details
- Additional structures: Shed(s)
- Parcel number: C 04A 025A
Construction
Type & style
- Home type: SingleFamily
- Architectural style: Traditional
- Property subtype: Single Family Residence
Materials
- Concrete
- Roof: Composition
Condition
- Resale
- New construction: No
- Year built: 1987
Utilities & green energy
- Sewer: Septic Tank
- Water: Public
- Utilities for property: Cable Available, Electricity Available, High Speed Internet, Natural Gas Available, Phone Available, Underground Utilities, Water Available
Community & neighborhood
Community
- Community features: None
Location
- Region: Watkinsville
- Subdivision: Sherwood Forest
HOA & financial
HOA
- Has HOA: No
- Services included: None
Other
Other facts
- Listing agreement: Exclusive Agency
Price history
| Date | Event | Price |
|---|---|---|
| 4/9/2025 | Sold | $430,000-4.4%$226/sqft |
Source: | ||
| 3/10/2025 | Pending sale | $450,000$237/sqft |
Source: Hive MLS #1024103 Report a problem | ||
| 3/4/2025 | Listed for sale | $450,000+8.4%$237/sqft |
Source: Hive MLS #1024103 Report a problem | ||
| 9/12/2024 | Listing removed | $415,000$219/sqft |
Source: | ||
| 9/9/2024 | Price change | $415,000-1.9%$219/sqft |
Source: | ||
Public tax history
| Year | Property taxes | Tax assessment |
|---|---|---|
| 2024 | $3,463 -0.5% | $174,678 +7.7% |
| 2023 | $3,479 +19.3% | $162,166 +21.9% |
| 2022 | $2,917 +28.4% | $133,036 +33.1% |
Find assessor info on the county website
Neighborhood: 30677
Nearby schools
GreatSchools rating
- 8/10Oconee County Elementary SchoolGrades: 3-5Distance: 3.5 mi
- 8/10Oconee County Middle SchoolGrades: 6-8Distance: 3.7 mi
- 10/10Oconee County High SchoolGrades: 9-12Distance: 4.3 mi
Schools provided by the listing agent
- Elementary: Oconee County Primary/Elementa
- Middle: Oconee County
- High: Oconee County
Source: GAMLS. This data may not be complete. We recommend contacting the local school district to confirm school assignments for this home.
Get pre-qualified for a loan
At Zillow Home Loans, we can pre-qualify you in as little as 5 minutes with no impact to your credit score.An equal housing lender. NMLS #10287.
Sell with ease on Zillow
Get a Zillow Showcase℠ listing at no additional cost and you could sell for —faster.
$427,800
2% more+$8,556
With Zillow Showcase(estimated)$436,356
