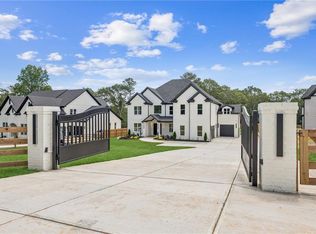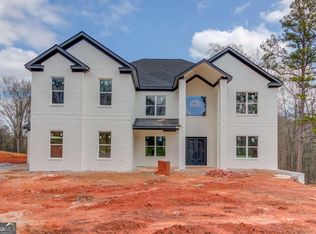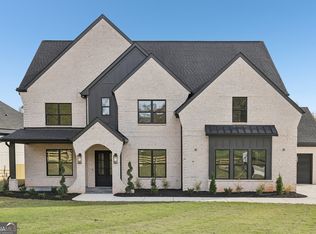Closed
$1,475,000
1041 Fleeman Rd, Hoschton, GA 30548
5beds
6,168sqft
Single Family Residence
Built in 2025
1.01 Acres Lot
$1,481,400 Zestimate®
$239/sqft
$5,510 Estimated rent
Home value
$1,481,400
$1.32M - $1.67M
$5,510/mo
Zestimate® history
Loading...
Owner options
Explore your selling options
What's special
NEW PRICE!! NEW CONSTRUCTION custom build with OVER 9,000 SQ. FT (3,000 sq ft in unfinished BASEMENT) SPRAY FOAM insulation & UPGRADES GALORE!! This estate is GATED & FULLY FENCED on a sprawling 1+ acre lot. The CHEF'S KITCHEN offers stainless steel VIKING APPLIANCES (refrigerator included), QUARTZ WATERFALL ISLAND, TWO DISHWASHERS, 6 burner GAS RANGE, built-in spice racks, and pot filler for added convenience. 10 ft ceilings on main floor & basement. TWO MASTER SUITES (one on main floor and one on 2nd story). Additional rooms include TWO LAUNDRY ROOMS (main floor & second story) butlers pantry, formal dining room, breakfast room, mud room, HUGE LOFT WITH WETBAR & office. OVERSIZED Covered patio has weatherproof boards & hookups for outdoor kitchen. Master bathroom includes a FREESTANDING TUB, WATERFALL DUAL ENTRY SHOWER and walk-in closet with QUARTZ WARDROBE ISLAND. Each additional bedroom has their own en-suite bathroom & walk-in closets. This estate is only MINUTES TO CHATEAU ELAN, MILL CREEK HIGH SCHOOL, HEBRON CHRISTIAN ACADEMY, MAJOR HIGHWAYS, & DOWNTOWN BRASELTON. Take advantage of MUCH LOWER BARROW COUNTY PROPERTY TAXES & the privacy Fleeman Road has to offer Property should be suitable for a POOL. 2-10 builder warranty will be provided at closing.
Zillow last checked: 8 hours ago
Listing updated: August 07, 2025 at 12:58pm
Listed by:
Stephanie Hanson 770-375-0431,
Re/Max Tru, Inc.
Bought with:
Non Mls Salesperson, 416667
Non-Mls Company
Source: GAMLS,MLS#: 10446024
Facts & features
Interior
Bedrooms & bathrooms
- Bedrooms: 5
- Bathrooms: 6
- Full bathrooms: 5
- 1/2 bathrooms: 1
- Main level bathrooms: 2
- Main level bedrooms: 2
Dining room
- Features: Seats 12+
Kitchen
- Features: Breakfast Area, Breakfast Room, Kitchen Island, Solid Surface Counters, Walk-in Pantry
Heating
- Central, Electric, Natural Gas
Cooling
- Ceiling Fan(s), Central Air, Electric
Appliances
- Included: Convection Oven, Dishwasher, Double Oven, Dryer, Electric Water Heater, Ice Maker, Microwave, Oven, Oven/Range (Combo), Refrigerator, Tankless Water Heater, Washer
- Laundry: Other
Features
- Beamed Ceilings, Bookcases, Double Vanity, High Ceilings, In-Law Floorplan, Master On Main Level, Separate Shower, Soaking Tub, Tray Ceiling(s), Entrance Foyer, Walk-In Closet(s), Wet Bar
- Flooring: Hardwood, Tile
- Windows: Double Pane Windows
- Basement: Bath/Stubbed,Concrete,Daylight,Exterior Entry,Full,Unfinished
- Attic: Pull Down Stairs
- Number of fireplaces: 2
- Fireplace features: Family Room, Gas Log, Other
- Common walls with other units/homes: No Common Walls
Interior area
- Total structure area: 6,168
- Total interior livable area: 6,168 sqft
- Finished area above ground: 6,168
- Finished area below ground: 0
Property
Parking
- Total spaces: 6
- Parking features: Attached, Garage, Side/Rear Entrance
- Has attached garage: Yes
Features
- Levels: Two
- Stories: 2
- Patio & porch: Deck, Porch
- Exterior features: Sprinkler System
- Fencing: Back Yard,Fenced,Front Yard
- Body of water: None
Lot
- Size: 1.01 Acres
- Features: Level
Details
- Parcel number: XX026 055F
Construction
Type & style
- Home type: SingleFamily
- Architectural style: Brick 4 Side,Contemporary
- Property subtype: Single Family Residence
Materials
- Brick
- Roof: Composition
Condition
- New Construction
- New construction: Yes
- Year built: 2025
Details
- Warranty included: Yes
Utilities & green energy
- Electric: 440 Volts
- Sewer: Septic Tank
- Water: Public
- Utilities for property: Cable Available, Electricity Available, High Speed Internet, Natural Gas Available, Phone Available, Water Available
Community & neighborhood
Security
- Security features: Gated Community, Smoke Detector(s)
Community
- Community features: None
Location
- Region: Hoschton
- Subdivision: None
HOA & financial
HOA
- Has HOA: No
- Services included: None
Other
Other facts
- Listing agreement: Exclusive Right To Sell
- Listing terms: Conventional
Price history
| Date | Event | Price |
|---|---|---|
| 8/5/2025 | Sold | $1,475,000-7.8%$239/sqft |
Source: | ||
| 6/18/2025 | Pending sale | $1,599,900$259/sqft |
Source: | ||
| 6/2/2025 | Price change | $1,599,9000%$259/sqft |
Source: | ||
| 4/25/2025 | Price change | $1,599,999-2.7%$259/sqft |
Source: | ||
| 3/6/2025 | Price change | $1,645,000-0.3%$267/sqft |
Source: | ||
Public tax history
| Year | Property taxes | Tax assessment |
|---|---|---|
| 2024 | $532 | $20,000 |
Find assessor info on the county website
Neighborhood: 30548
Nearby schools
GreatSchools rating
- 5/10Bramlett Elementary SchoolGrades: PK-5Distance: 1.8 mi
- 6/10Russell Middle SchoolGrades: 6-8Distance: 6.3 mi
- 3/10Winder-Barrow High SchoolGrades: 9-12Distance: 6.6 mi
Schools provided by the listing agent
- Elementary: Bramlett
- Middle: Russell
- High: Winder Barrow
Source: GAMLS. This data may not be complete. We recommend contacting the local school district to confirm school assignments for this home.
Get a cash offer in 3 minutes
Find out how much your home could sell for in as little as 3 minutes with a no-obligation cash offer.
Estimated market value$1,481,400
Get a cash offer in 3 minutes
Find out how much your home could sell for in as little as 3 minutes with a no-obligation cash offer.
Estimated market value
$1,481,400


