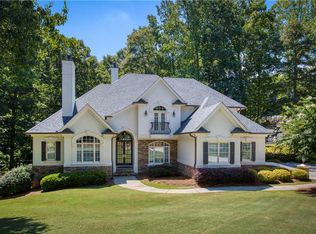Closed
$950,000
1041 Fieldstone Trl, Milton, GA 30004
6beds
4,107sqft
Single Family Residence, Residential
Built in 1993
1.09 Acres Lot
$1,130,700 Zestimate®
$231/sqft
$4,847 Estimated rent
Home value
$1,130,700
$1.05M - $1.22M
$4,847/mo
Zestimate® history
Loading...
Owner options
Explore your selling options
What's special
Beautiful and Charming Farmhouse on Private Drive and a Park-Like Setting. SELLER WILL PAY $10k IN CLOSING COSTS. Fantastic renovation of this lovely home in Fieldstone. Home has 6 Bedrooms, Laundry upstairs and on main level, Breakfast Room, Sun Room and a Cozy Covered/Screened Porch. Main level Owner's retreat has a spa like bath with free standing tub and glass enclosed shower as well as a large walk-in closet, and private access to exterior deck. Amazing details throughout and don't miss the Secret Kids Playroom and upgraded secondary baths. Unfinished basement with nearly new systems (hot water/HVAC/roof/etc). This home is move in ready with great schools, shopping/dining, golf/tennis/clubhouse amenities nearby.
Zillow last checked: 8 hours ago
Listing updated: May 22, 2023 at 01:06pm
Listing Provided by:
JAMEY ROGERS,
Virtual Properties Realty.com
Bought with:
Rusty Wallace, 409076
Keller Williams Realty Community Partners
Source: FMLS GA,MLS#: 7190854
Facts & features
Interior
Bedrooms & bathrooms
- Bedrooms: 6
- Bathrooms: 4
- Full bathrooms: 3
- 1/2 bathrooms: 1
- Main level bathrooms: 1
- Main level bedrooms: 1
Primary bedroom
- Features: Master on Main
- Level: Master on Main
Bedroom
- Features: Master on Main
Primary bathroom
- Features: Double Vanity, Separate Tub/Shower, Soaking Tub
Dining room
- Features: Open Concept, Seats 12+
Kitchen
- Features: Breakfast Bar, Breakfast Room, Cabinets Other, Keeping Room, Kitchen Island, Other Surface Counters, Pantry
Heating
- Central, Electric, Heat Pump, Hot Water
Cooling
- Ceiling Fan(s), Central Air, Heat Pump
Appliances
- Included: Dishwasher, Electric Oven, Electric Range, Electric Water Heater, ENERGY STAR Qualified Appliances, Microwave, Refrigerator, Self Cleaning Oven
- Laundry: Laundry Room, Main Level, Upper Level
Features
- Bookcases, Central Vacuum, Crown Molding, Double Vanity, Entrance Foyer, High Ceilings 9 ft Lower, High Speed Internet, Tray Ceiling(s), Walk-In Closet(s)
- Flooring: Carpet, Ceramic Tile, Hardwood
- Windows: Insulated Windows, Plantation Shutters
- Basement: Exterior Entry,Full,Interior Entry,Unfinished
- Attic: Pull Down Stairs
- Number of fireplaces: 1
- Fireplace features: Family Room, Masonry
- Common walls with other units/homes: No Common Walls
Interior area
- Total structure area: 4,107
- Total interior livable area: 4,107 sqft
Property
Parking
- Total spaces: 2
- Parking features: Attached, Garage, Garage Door Opener, Garage Faces Side, Kitchen Level, Level Driveway, Parking Pad
- Attached garage spaces: 2
- Has uncovered spaces: Yes
Accessibility
- Accessibility features: None
Features
- Levels: Two
- Stories: 2
- Patio & porch: Covered, Deck, Enclosed, Rear Porch, Screened
- Exterior features: Awning(s), Private Yard, Rain Gutters, Rear Stairs, No Dock
- Pool features: None
- Spa features: None
- Fencing: Back Yard,Fenced,Front Yard,Wood
- Has view: Yes
- View description: Trees/Woods
- Waterfront features: None
- Body of water: None
Lot
- Size: 1.09 Acres
- Features: Back Yard, Front Yard, Landscaped, Level, Private
Details
- Additional structures: None
- Parcel number: 22 440005530821
- Other equipment: Irrigation Equipment
- Horse amenities: None
Construction
Type & style
- Home type: SingleFamily
- Architectural style: Farmhouse
- Property subtype: Single Family Residence, Residential
Materials
- Brick 4 Sides, Cement Siding
- Foundation: Concrete Perimeter
- Roof: Composition,Shingle
Condition
- Resale
- New construction: No
- Year built: 1993
Utilities & green energy
- Electric: 110 Volts, 220 Volts
- Sewer: Septic Tank
- Water: Well
- Utilities for property: Cable Available, Electricity Available, Natural Gas Available, Phone Available, Underground Utilities
Green energy
- Energy efficient items: None
- Energy generation: None
Community & neighborhood
Security
- Security features: Carbon Monoxide Detector(s), Smoke Detector(s)
Community
- Community features: Homeowners Assoc, Near Schools, Street Lights
Location
- Region: Milton
- Subdivision: Fieldstone
HOA & financial
HOA
- Has HOA: Yes
- Services included: Reserve Fund, Trash
Other
Other facts
- Road surface type: Asphalt
Price history
| Date | Event | Price |
|---|---|---|
| 5/22/2023 | Sold | $950,000-2.6%$231/sqft |
Source: | ||
| 5/8/2023 | Pending sale | $975,000$237/sqft |
Source: | ||
| 4/15/2023 | Price change | $975,000-0.4%$237/sqft |
Source: | ||
| 3/23/2023 | Listed for sale | $979,000+81.3%$238/sqft |
Source: | ||
| 5/22/2017 | Listing removed | $540,000$131/sqft |
Source: KELLER WILLIAMS RLTY-PTREE RD #5799657 Report a problem | ||
Public tax history
| Year | Property taxes | Tax assessment |
|---|---|---|
| 2024 | $5,436 -14.9% | $250,200 +2.5% |
| 2023 | $6,390 -0.5% | $244,000 |
| 2022 | $6,420 -0.1% | $244,000 +3% |
Find assessor info on the county website
Neighborhood: 30004
Nearby schools
GreatSchools rating
- 8/10Birmingham Falls Elementary SchoolGrades: PK-5Distance: 1.5 mi
- 8/10Northwestern Middle SchoolGrades: 6-8Distance: 3.9 mi
- 9/10Cambridge High SchoolGrades: 9-12Distance: 3.2 mi
Schools provided by the listing agent
- Elementary: Birmingham Falls
- Middle: Northwestern
- High: Cambridge
Source: FMLS GA. This data may not be complete. We recommend contacting the local school district to confirm school assignments for this home.
Get a cash offer in 3 minutes
Find out how much your home could sell for in as little as 3 minutes with a no-obligation cash offer.
Estimated market value
$1,130,700
Get a cash offer in 3 minutes
Find out how much your home could sell for in as little as 3 minutes with a no-obligation cash offer.
Estimated market value
$1,130,700
