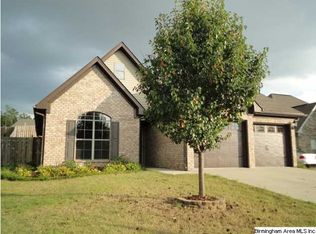Sold for $235,000
$235,000
1041 Emerald Ridge Dr, Calera, AL 35040
3beds
1,600sqft
Single Family Residence
Built in 2006
7,405.2 Square Feet Lot
$246,200 Zestimate®
$147/sqft
$1,646 Estimated rent
Home value
$246,200
$214,000 - $286,000
$1,646/mo
Zestimate® history
Loading...
Owner options
Explore your selling options
What's special
This freshly painted 3 bedroom, 2 bath charmer is ready for its new owner! Conveniently located to shops and restaurants in Calera and not far from I-65, this move-in-ready home offers main level living with a split bedroom plan. The spacious great room is open to the kitchen that includes stainless steel appliances and a breakfast bar. The master bedroom and bathroom are located toward the back of the home affording privacy and space. Two secondary bedrooms, a full bath and laundry area round out the main level along with the 2-car garage. Upstairs is a bonus room perfect for an office, craft room or whatever you need. Outside is a fenced yard and porch on which to enjoy your favorite beverage. Whether you are a first time buyer or looking to downsize, this one could be the perfect one for you! OPEN HOUSE SATURDAY, 6/15, 1-3 PM.
Zillow last checked: 8 hours ago
Listing updated: July 09, 2024 at 02:23pm
Listed by:
Susan Palmer CELL:8642374560,
Keller Williams Realty Hoover
Bought with:
MLS Non-member Company
Birmingham Non-Member Office
Source: GALMLS,MLS#: 21388350
Facts & features
Interior
Bedrooms & bathrooms
- Bedrooms: 3
- Bathrooms: 2
- Full bathrooms: 2
Primary bedroom
- Level: First
Bedroom 1
- Level: First
Bedroom 2
- Level: First
Primary bathroom
- Level: First
Bathroom 1
- Level: First
Kitchen
- Features: Laminate Counters, Breakfast Bar, Eat-in Kitchen
- Level: First
Basement
- Area: 0
Heating
- Central, Heat Pump
Cooling
- Central Air, Split System, Ceiling Fan(s)
Appliances
- Included: Dishwasher, Disposal, Microwave, Electric Oven, Refrigerator, Stove-Electric, Electric Water Heater
- Laundry: Electric Dryer Hookup, Washer Hookup, Main Level, Laundry Closet, Yes
Features
- Split Bedroom, High Ceilings, Cathedral/Vaulted, Smooth Ceilings, Tray Ceiling(s), Soaking Tub, Linen Closet, Separate Shower, Split Bedrooms, Tub/Shower Combo, Walk-In Closet(s)
- Flooring: Carpet, Tile, Vinyl
- Doors: Storm Door(s)
- Windows: Window Treatments, Double Pane Windows
- Attic: Walk-In,Yes
- Has fireplace: Yes
- Fireplace features: Stone, Great Room, Electric
Interior area
- Total interior livable area: 1,600 sqft
- Finished area above ground: 1,600
- Finished area below ground: 0
Property
Parking
- Total spaces: 2
- Parking features: Attached, Garage Faces Side
- Attached garage spaces: 2
Features
- Levels: One
- Stories: 1
- Patio & porch: Porch
- Pool features: In Ground, Community
- Fencing: Fenced
- Has view: Yes
- View description: None
- Waterfront features: No
Lot
- Size: 7,405 sqft
- Features: Interior Lot, Subdivision
Details
- Parcel number: 284174002010.000
- Special conditions: As Is
Construction
Type & style
- Home type: SingleFamily
- Property subtype: Single Family Residence
- Attached to another structure: Yes
Materials
- 1 Side Brick, Vinyl Siding
- Foundation: Slab
Condition
- Year built: 2006
Utilities & green energy
- Water: Public
- Utilities for property: Sewer Connected
Community & neighborhood
Community
- Community features: Street Lights
Location
- Region: Calera
- Subdivision: Emerald Ridge
HOA & financial
HOA
- Has HOA: Yes
- HOA fee: $450 annually
- Services included: Maintenance Grounds
Other
Other facts
- Price range: $235K - $235K
Price history
| Date | Event | Price |
|---|---|---|
| 7/9/2024 | Sold | $235,000$147/sqft |
Source: | ||
| 6/19/2024 | Contingent | $235,000$147/sqft |
Source: | ||
| 6/13/2024 | Listed for sale | $235,000+62.2%$147/sqft |
Source: | ||
| 5/18/2007 | Sold | $144,900$91/sqft |
Source: Public Record Report a problem | ||
Public tax history
| Year | Property taxes | Tax assessment |
|---|---|---|
| 2025 | $2,689 +142.7% | $49,800 +110.7% |
| 2024 | $1,108 -2.4% | $23,640 -2.4% |
| 2023 | $1,135 +20.5% | $24,220 +20.1% |
Find assessor info on the county website
Neighborhood: 35040
Nearby schools
GreatSchools rating
- 3/10Calera Elementary SchoolGrades: K-2Distance: 1 mi
- 8/10Calera Middle SchoolGrades: 6-8Distance: 2.5 mi
- 6/10Calera High SchoolGrades: 9-12Distance: 1.6 mi
Schools provided by the listing agent
- Elementary: Calera
- Middle: Calera
- High: Calera
Source: GALMLS. This data may not be complete. We recommend contacting the local school district to confirm school assignments for this home.
Get a cash offer in 3 minutes
Find out how much your home could sell for in as little as 3 minutes with a no-obligation cash offer.
Estimated market value$246,200
Get a cash offer in 3 minutes
Find out how much your home could sell for in as little as 3 minutes with a no-obligation cash offer.
Estimated market value
$246,200
