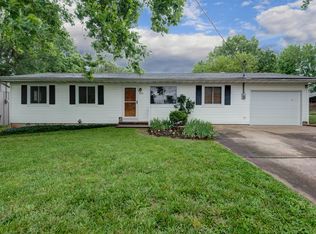Stylish and tastefully appointed 3 bedroom home in Springfield with gleaming original hardwood floors, updated bathroom, and sophisticated modern colors. The home sits on a deep lot with a sizable fenced back yard, mature shade trees, and is conveniently located to shopping and highways. Updated dual pane tilt-in windows, central heating and air, and a one car attached garage. Completely clean and move-in ready!
This property is off market, which means it's not currently listed for sale or rent on Zillow. This may be different from what's available on other websites or public sources.

