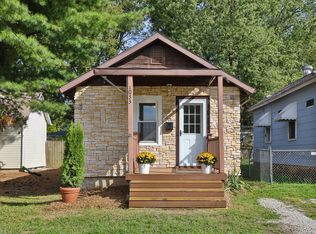Closed
Price Unknown
1041 E Locust Street, Springfield, MO 65803
2beds
1,092sqft
Single Family Residence
Built in 1923
10,018.8 Square Feet Lot
$153,900 Zestimate®
$--/sqft
$1,015 Estimated rent
Home value
$153,900
$139,000 - $171,000
$1,015/mo
Zestimate® history
Loading...
Owner options
Explore your selling options
What's special
Calling all buyers & investors!!This cozy bungalow has tons of charm and is move in ready. This home would be perfect for a first time home buyer, small family, or a cash flowing rental property!Charming curb appeal is the first thing you notice, as you pull up to this address. The large covered front porch will grab your attention & will be the perfect place to relax once the temperature drops.As you enter the home you'll find arched doorways & a gorgeous brick gas fireplace with mantle.The home was recently retextured and painted last month and offers lots of updates!New updates include: new roof & chimney installed last year, new HVAC, newer windows, new vinyl plank flooring, new fixtures/fans, updated bathroom, and an updated kitchen with new gas stove & refrigerator!The yard doesn't disappoint either! The entire yard is full fenced with a gate in the back that leads to the alley. The detached one car garage will fit a compact car or could be used as a workshop. The private driveway will fit multiple cars too!Don't miss this opportunity! This home is priced to sell. Call today to schedule your private showing!
Zillow last checked: 8 hours ago
Listing updated: August 06, 2024 at 09:32am
Listed by:
Samantha Cherry 417-307-8815,
EXP Realty LLC
Bought with:
Brett Reinhart, 2006006338
Murney Associates - Primrose
Source: SOMOMLS,MLS#: 60272446
Facts & features
Interior
Bedrooms & bathrooms
- Bedrooms: 2
- Bathrooms: 1
- Full bathrooms: 1
Heating
- Fireplace(s), Forced Air, Natural Gas
Cooling
- Ceiling Fan(s), Central Air
Appliances
- Included: Dishwasher, Exhaust Fan, Free-Standing Gas Oven, Gas Water Heater, Refrigerator
- Laundry: In Basement, W/D Hookup
Features
- High Ceilings
- Flooring: Tile, Vinyl
- Windows: Double Pane Windows
- Basement: Concrete,Unfinished,Partial
- Attic: Access Only:No Stairs
- Has fireplace: Yes
- Fireplace features: Brick, Gas, Living Room
Interior area
- Total structure area: 1,692
- Total interior livable area: 1,092 sqft
- Finished area above ground: 1,092
- Finished area below ground: 0
Property
Parking
- Total spaces: 1
- Parking features: Driveway, Oversized, Private
- Garage spaces: 1
- Has uncovered spaces: Yes
Features
- Levels: One
- Stories: 1
- Patio & porch: Covered, Front Porch, Patio
- Fencing: Chain Link,Full
Lot
- Size: 10,018 sqft
- Dimensions: 71 x 138
Details
- Parcel number: 881312417039
Construction
Type & style
- Home type: SingleFamily
- Architectural style: Bungalow
- Property subtype: Single Family Residence
Condition
- Year built: 1923
Utilities & green energy
- Sewer: Public Sewer
- Water: Public
Community & neighborhood
Location
- Region: Springfield
- Subdivision: N/A
Other
Other facts
- Listing terms: Cash,Conventional,FHA,VA Loan
Price history
| Date | Event | Price |
|---|---|---|
| 8/1/2024 | Sold | -- |
Source: | ||
| 7/6/2024 | Pending sale | $150,000$137/sqft |
Source: | ||
| 7/5/2024 | Price change | $150,000+66.9%$137/sqft |
Source: | ||
| 6/21/2024 | Listing removed | -- |
Source: Zillow Rentals Report a problem | ||
| 6/11/2024 | Price change | $1,200-7.7%$1/sqft |
Source: Zillow Rentals Report a problem | ||
Public tax history
| Year | Property taxes | Tax assessment |
|---|---|---|
| 2024 | $643 +0.6% | $11,990 |
| 2023 | $640 -0.9% | $11,990 +1.4% |
| 2022 | $646 +0% | $11,820 |
Find assessor info on the county website
Neighborhood: Midtown
Nearby schools
GreatSchools rating
- 2/10Boyd Elementary SchoolGrades: PK-5Distance: 0.5 mi
- 7/10Central High SchoolGrades: 6-12Distance: 0.9 mi
- 2/10Pipkin Middle SchoolGrades: 6-8Distance: 0.9 mi
Schools provided by the listing agent
- Elementary: SGF-Boyd
- Middle: SGF-Pipkin
- High: SGF-Central
Source: SOMOMLS. This data may not be complete. We recommend contacting the local school district to confirm school assignments for this home.
Sell with ease on Zillow
Get a Zillow Showcase℠ listing at no additional cost and you could sell for —faster.
$153,900
2% more+$3,078
With Zillow Showcase(estimated)$156,978
