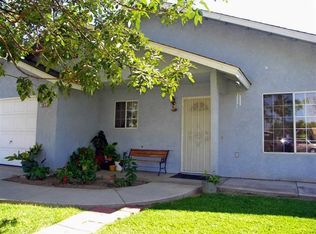Sold for $324,000
$324,000
1041 E Evening Glow Ave, Reedley, CA 93654
3beds
1baths
1,051sqft
Residential, Single Family Residence
Built in 1932
0.29 Acres Lot
$329,000 Zestimate®
$308/sqft
$1,876 Estimated rent
Home value
$329,000
$296,000 - $365,000
$1,876/mo
Zestimate® history
Loading...
Owner options
Explore your selling options
What's special
This beautiful fully-remodeled home is move-in ready. 3 bed, 1 bath 1,051 sq ft. home plus large permitted enclosed back patio Very large .29 acre lot Evaporative Cooling System, Forced Air Heating NEW: - Roof & gutters - Interior & exterior paint - walls and ceilings have modern, smooth finish - Remodeled kitchen with double stainless steel sink, quartz countertops, food pantry, lots of storage/cabinets with hidden garbage cabinet, plus slightly used microwave over gas stove/oven area. - Remodeled bathroom with new tub/shower enclosure, double sink with vanity cabinet mirrors, toilet, tile flooring, fixtures, lighting - Laminate flooring (Koa wood design) and baseboards throughout - Indoor laundry room with cabinet/quartz counter, ready for gas or electric dryer - Interior doors - Exterior front door and light - Windows/screens - Fans and recessed lighting - 12x16 ft. (192 sq ft) permitted, enclosed back patio with 2 doors and window for light. Insulated to keep cool in the summer and warm in the winter - Fully fenced front and back yard - Large jungle gym in back yard for the young ones to play - Small, open storage/workshop in back yard - Orange trees in back yard - Carport
Zillow last checked: 8 hours ago
Listing updated: December 21, 2024 at 06:48am
Listed by:
Jonathan P. Minerick DRE #01523060 888-400-2513,
HomeCoin.com
Bought with:
Nai Linda Saephanh
Jason Mitchell Real Estate Cal
Source: Fresno MLS,MLS#: 618134Originating MLS: Fresno MLS
Facts & features
Interior
Bedrooms & bathrooms
- Bedrooms: 3
- Bathrooms: 1
Primary bedroom
- Area: 0
- Dimensions: 0 x 0
Bedroom 1
- Area: 0
- Dimensions: 0 x 0
Bedroom 2
- Area: 0
- Dimensions: 0 x 0
Bedroom 3
- Area: 0
- Dimensions: 0 x 0
Bedroom 4
- Area: 0
- Dimensions: 0 x 0
Bathroom
- Features: Tub/Shower, Shower, Tub
Dining room
- Area: 0
- Dimensions: 0 x 0
Family room
- Area: 0
- Dimensions: 0 x 0
Kitchen
- Area: 0
- Dimensions: 0 x 0
Living room
- Area: 0
- Dimensions: 0 x 0
Basement
- Area: 0
Heating
- Central
Cooling
- Evaporative Cooling
Appliances
- Included: F/S Range/Oven, Microwave
- Laundry: Inside
Features
- Flooring: Other
- Windows: Double Pane Windows
- Has fireplace: No
Interior area
- Total structure area: 1,051
- Total interior livable area: 1,051 sqft
Property
Parking
- Parking features: Potential RV Parking, Carport, Work/Shop Area
- Has carport: Yes
Features
- Levels: One
- Stories: 1
- Patio & porch: Enclosed
- Fencing: Fenced
Lot
- Size: 0.29 Acres
- Dimensions: 95 x 134
- Features: Rural, Fruit/Nut Trees
Details
- Parcel number: 37017106
- Zoning: R1
Construction
Type & style
- Home type: SingleFamily
- Property subtype: Residential, Single Family Residence
Materials
- Stucco
- Foundation: Concrete
- Roof: Composition
Condition
- Year built: 1932
Utilities & green energy
- Sewer: Public Sewer
- Water: Public
- Utilities for property: Public Utilities
Community & neighborhood
Location
- Region: Reedley
HOA & financial
Other financial information
- Total actual rent: 0
Other
Other facts
- Listing agreement: Open
- Listing terms: Conventional,Cash
Price history
| Date | Event | Price |
|---|---|---|
| 12/20/2024 | Sold | $324,000+0%$308/sqft |
Source: Fresno MLS #618134 Report a problem | ||
| 12/4/2024 | Pending sale | $323,900$308/sqft |
Source: Fresno MLS #618134 Report a problem | ||
| 10/1/2024 | Listed for sale | $323,900+109%$308/sqft |
Source: Fresno MLS #618134 Report a problem | ||
| 6/10/2020 | Sold | $155,000+14.8%$147/sqft |
Source: Public Record Report a problem | ||
| 5/8/2020 | Listed for sale | $135,000$128/sqft |
Source: Realty Concepts, Ltd #541399 Report a problem | ||
Public tax history
| Year | Property taxes | Tax assessment |
|---|---|---|
| 2025 | $3,763 +92.7% | $324,000 +95% |
| 2024 | $1,952 +1.3% | $166,187 +2% |
| 2023 | $1,927 -0.2% | $162,930 +2% |
Find assessor info on the county website
Neighborhood: 93654
Nearby schools
GreatSchools rating
- 7/10Jefferson Elementary SchoolGrades: K-5Distance: 0.2 mi
- 9/10General Grant Middle SchoolGrades: 6-8Distance: 0.5 mi
- 7/10Reedley High SchoolGrades: 9-12Distance: 1.1 mi
Schools provided by the listing agent
- Elementary: Jefferson
- Middle: Grant
- High: Reedley
Source: Fresno MLS. This data may not be complete. We recommend contacting the local school district to confirm school assignments for this home.
Get pre-qualified for a loan
At Zillow Home Loans, we can pre-qualify you in as little as 5 minutes with no impact to your credit score.An equal housing lender. NMLS #10287.
