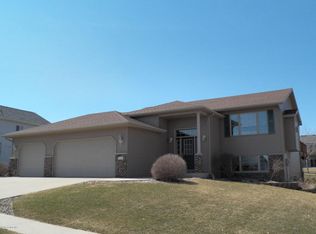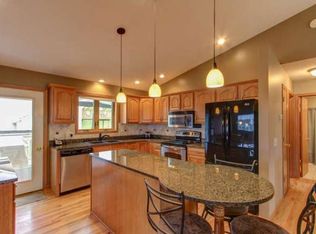Fresh paint and new light fixtures all throughout house in this 4 bedroom, 2 bath split level with vaulted ceilings, open concept kitchen, dining, and living room. Gas fireplace in family room and slider to walkout concrete patio. Main floor slider to deck and large backyard with black plastic coated chainlink fence from dining area, bathrooms and entry have ceramic tile, central air. 3 car attached garage, all appliances stay.
This property is off market, which means it's not currently listed for sale or rent on Zillow. This may be different from what's available on other websites or public sources.

