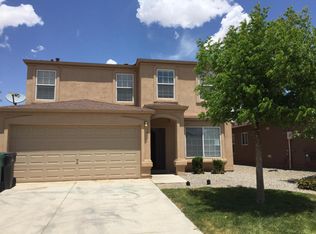Sold
Price Unknown
1041 Desert Paintbrush Loop NE, Rio Rancho, NM 87144
3beds
1,206sqft
Single Family Residence
Built in 2011
5,227.2 Square Feet Lot
$300,000 Zestimate®
$--/sqft
$1,797 Estimated rent
Home value
$300,000
$285,000 - $315,000
$1,797/mo
Zestimate® history
Loading...
Owner options
Explore your selling options
What's special
Immaculately presented single-story gem nestled in the sought-after Northern Meadows subdivision. This delightful home boasts 3 bedrooms, 2 bathrooms, and a generously-sized finished garage. Step inside to find fresh interior paint and brand-new carpeting, setting the tone for a modern and inviting ambiance. The kitchen, equipped with all essential appliances, ensures a seamless move-in process as everything stays! Escape the summer heat with refrigerated air conditioning. Outdoors, appreciate the xeriscaped backyard, designed for minimal upkeep and maximum enjoyment. This turn-key property is a true testament to comfort and convenience in a prime location. Don't miss out on this incredible opportunity!
Zillow last checked: 8 hours ago
Listing updated: February 07, 2025 at 08:22am
Listed by:
Christopher John Newman 505-485-2110,
Keller Williams Realty
Bought with:
The Selling NM Team, 20742
Re/Max Exclusive
Source: SWMLS,MLS#: 1043562
Facts & features
Interior
Bedrooms & bathrooms
- Bedrooms: 3
- Bathrooms: 2
- Full bathrooms: 1
- 3/4 bathrooms: 1
Primary bedroom
- Level: Main
- Area: 159.56
- Dimensions: 13.58 x 11.75
Bedroom 2
- Level: Main
- Area: 118.07
- Dimensions: 11.16 x 10.58
Bedroom 3
- Level: Main
- Area: 97.38
- Dimensions: 10.25 x 9.5
Dining room
- Level: Main
- Area: 127.62
- Dimensions: 7.33 x 17.41
Kitchen
- Level: Main
- Area: 98.61
- Dimensions: 9.25 x 10.66
Living room
- Level: Main
- Area: 165.62
- Dimensions: 11.83 x 14
Heating
- Central, Forced Air, Natural Gas
Cooling
- Central Air, Refrigerated
Appliances
- Included: Built-In Gas Oven, Built-In Gas Range, Dryer, Dishwasher, Disposal, Microwave, Refrigerator, Washer
- Laundry: Electric Dryer Hookup
Features
- Breakfast Bar, Ceiling Fan(s), Entrance Foyer, Family/Dining Room, Living/Dining Room, Main Level Primary, Pantry, Walk-In Closet(s)
- Flooring: Carpet, Tile
- Windows: Double Pane Windows, Insulated Windows, Sliding
- Has basement: No
- Number of fireplaces: 1
- Fireplace features: Glass Doors, Gas Log
Interior area
- Total structure area: 1,206
- Total interior livable area: 1,206 sqft
Property
Parking
- Total spaces: 2
- Parking features: Attached, Finished Garage, Garage
- Attached garage spaces: 2
Accessibility
- Accessibility features: Wheelchair Access
Features
- Levels: One
- Stories: 1
- Patio & porch: Covered, Patio
- Exterior features: Private Yard
- Fencing: Wall
Lot
- Size: 5,227 sqft
- Features: Trees, Xeriscape
Details
- Additional structures: None
- Parcel number: 1010074373144
- Zoning description: SU
Construction
Type & style
- Home type: SingleFamily
- Architectural style: Greek Revival,Pueblo
- Property subtype: Single Family Residence
Materials
- Frame, Stucco
- Roof: Pitched,Shingle
Condition
- Resale
- New construction: No
- Year built: 2011
Utilities & green energy
- Sewer: Public Sewer
- Water: Public
- Utilities for property: Cable Available, Electricity Connected, Natural Gas Connected, Phone Available, Sewer Connected, Water Connected
Green energy
- Energy generation: None
- Water conservation: Water-Smart Landscaping
Community & neighborhood
Location
- Region: Rio Rancho
HOA & financial
HOA
- Has HOA: Yes
- HOA fee: $40 monthly
- Services included: Common Areas, Maintenance Grounds
- Association name: Hoamco
Other
Other facts
- Listing terms: Cash,Conventional,FHA,VA Loan
- Road surface type: Paved
Price history
| Date | Event | Price |
|---|---|---|
| 11/29/2023 | Sold | -- |
Source: | ||
| 10/24/2023 | Pending sale | $275,000$228/sqft |
Source: | ||
| 10/21/2023 | Listed for sale | $275,000$228/sqft |
Source: | ||
Public tax history
| Year | Property taxes | Tax assessment |
|---|---|---|
| 2025 | $3,292 -0.3% | $94,351 +3% |
| 2024 | $3,301 +139.5% | $91,603 +128.3% |
| 2023 | $1,379 -1% | $40,116 |
Find assessor info on the county website
Neighborhood: Northern Meadows
Nearby schools
GreatSchools rating
- 4/10Cielo Azul Elementary SchoolGrades: K-5Distance: 0.7 mi
- 7/10Rio Rancho Middle SchoolGrades: 6-8Distance: 4.3 mi
- 7/10V Sue Cleveland High SchoolGrades: 9-12Distance: 4.1 mi
Schools provided by the listing agent
- Elementary: Cielo Azul
- Middle: Rio Rancho Mid High
- High: V. Sue Cleveland
Source: SWMLS. This data may not be complete. We recommend contacting the local school district to confirm school assignments for this home.
Get a cash offer in 3 minutes
Find out how much your home could sell for in as little as 3 minutes with a no-obligation cash offer.
Estimated market value$300,000
Get a cash offer in 3 minutes
Find out how much your home could sell for in as little as 3 minutes with a no-obligation cash offer.
Estimated market value
$300,000

