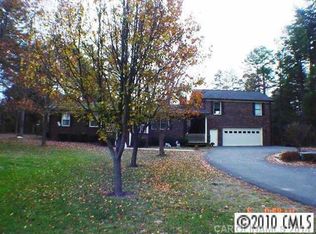Closed
$465,000
1041 Derita Rd, Concord, NC 28027
2beds
1,475sqft
Single Family Residence
Built in 1981
1.12 Acres Lot
$463,800 Zestimate®
$315/sqft
$1,859 Estimated rent
Home value
$463,800
$427,000 - $501,000
$1,859/mo
Zestimate® history
Loading...
Owner options
Explore your selling options
What's special
LOCATION, LOCATION, LOCATION!!! This is an outstanding Industrial/Business property near Concord Regional Airport, I-85, Concord Mills, and Charlotte Motor Speedway. Property is currently zoned LDR, but can be rezoned Commercial. This property has county water, and county sewer is available. Nice size road frontage on Derita Road. The existing home on the property IS CURRENTLY LEASED/ ON MONTH TO MONTH. DO NOT DISTURB TENANT/BUYER SHOULD CONTACT CITY OF CONCORD WITH ZONING /LAND USE REQUIREMENTS AS TO BUYER'S PERSONAL USE OF PROPERTY. HIGH GROWTH AREA. Surrounding businesses are K1 Speed, Camp Bow Wow, Walmart Dist. Amazon, Twenty Six Acres Brewing... Incredible Investment opportunity for the savvy investor. Small parcels are hard to find in the booming location. This piece of land is not part of any of the Mistywood homes and has no HOA, and NO CCR's. Property is also listed under Commercial 4136312, and Lots Acres MLS #4136268.
Zillow last checked: 8 hours ago
Listing updated: March 15, 2025 at 05:22am
Listing Provided by:
Tracy Rowland tracy@tracyrowlandhomes.com,
Tracy Rowland Real Estate Inc.
Bought with:
Vijay Vulli
Noble, LLC
Source: Canopy MLS as distributed by MLS GRID,MLS#: 4140527
Facts & features
Interior
Bedrooms & bathrooms
- Bedrooms: 2
- Bathrooms: 2
- Full bathrooms: 2
- Main level bedrooms: 2
Primary bedroom
- Features: Ceiling Fan(s)
- Level: Main
Bedroom s
- Level: Main
Dining room
- Level: Main
Great room
- Level: Main
Kitchen
- Level: Main
Heating
- Heat Pump
Cooling
- Central Air
Appliances
- Included: Electric Water Heater
- Laundry: Inside
Features
- Flooring: Tile, Wood, Other
- Has basement: No
- Fireplace features: Great Room
Interior area
- Total structure area: 1,475
- Total interior livable area: 1,475 sqft
- Finished area above ground: 1,475
- Finished area below ground: 0
Property
Parking
- Total spaces: 6
- Parking features: Driveway
- Uncovered spaces: 6
Features
- Levels: One
- Stories: 1
- Has view: Yes
- View description: City
Lot
- Size: 1.12 Acres
Details
- Additional structures: Shed(s)
- Parcel number: 46808477800000
- Zoning: LDR
- Special conditions: Standard
Construction
Type & style
- Home type: SingleFamily
- Property subtype: Single Family Residence
Materials
- Brick Partial, Vinyl
- Foundation: Crawl Space
- Roof: Shingle
Condition
- New construction: No
- Year built: 1981
Utilities & green energy
- Sewer: Septic Installed
- Water: City
- Utilities for property: Cable Connected, Electricity Connected
Community & neighborhood
Location
- Region: Concord
- Subdivision: None
Other
Other facts
- Listing terms: Cash,Conventional,FHA,VA Loan
- Road surface type: Gravel, Paved
Price history
| Date | Event | Price |
|---|---|---|
| 3/13/2025 | Sold | $465,000-28.5%$315/sqft |
Source: | ||
| 5/5/2024 | Listed for sale | $650,000$441/sqft |
Source: | ||
| 4/14/2024 | Listing removed | $650,000-13.3%$441/sqft |
Source: | ||
| 11/1/2022 | Listed for sale | $750,000$508/sqft |
Source: | ||
| 10/14/2022 | Listing removed | -- |
Source: | ||
Public tax history
| Year | Property taxes | Tax assessment |
|---|---|---|
| 2024 | $1,834 +52.8% | $288,870 +98.5% |
| 2023 | $1,201 +2.1% | $145,540 |
| 2022 | $1,176 | $145,540 |
Find assessor info on the county website
Neighborhood: 28027
Nearby schools
GreatSchools rating
- 9/10Cox Mill ElementaryGrades: K-5Distance: 1 mi
- 10/10Harris Road MiddleGrades: 6-8Distance: 2.6 mi
- 8/10Cox Mill High SchoolGrades: 9-12Distance: 0.6 mi
Get a cash offer in 3 minutes
Find out how much your home could sell for in as little as 3 minutes with a no-obligation cash offer.
Estimated market value
$463,800
