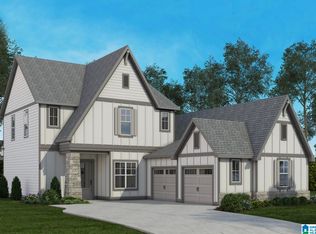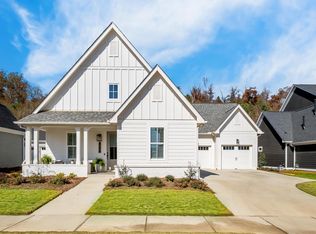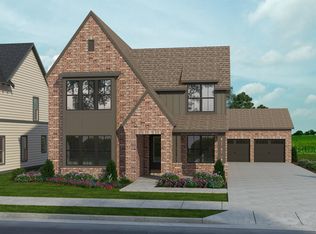Sold for $779,000 on 06/09/25
$779,000
1041 Clifton Rd, Birmingham, AL 35244
5beds
3,459sqft
Single Family Residence
Built in 2023
8,276.4 Square Feet Lot
$724,900 Zestimate®
$225/sqft
$3,805 Estimated rent
Home value
$724,900
$667,000 - $790,000
$3,805/mo
Zestimate® history
Loading...
Owner options
Explore your selling options
What's special
Jaw-dropping, MOVE-IN READY home in Bradbury at Blackridge! Originally built as a showcase home, this property is PACKED with upgrades! The kitchen is an entertainer's dream with an XL island, gas cooktop, wall oven, & stacked cabinets. The open living space features soaring ceilings, a wall of windows, wooden beams, & gas fireplace. Primary Suite has dual sinks, free-standing tub, tiled shower, & custom walk-in closet. Not only is the primary suite on the main level, but this floor-plan has a guest suite PLUS an office/flex room ALL on the main level! Laundry room is upgraded with cabinets & a sink! Custom window shutters are throughout that complete the home! Outdoors, enjoy your FENCED-IN BACKYARD complete with a CUSTOM FIRE PIT, all on a premium lot that offers both privacy & curb appeal. As a resident of Bradbury, you'll enjoy resort-style amenities including pickleball courts, a 24/7 gym, green spaces, + MORE! Come fall in love with this home & community!
Zillow last checked: 8 hours ago
Listing updated: June 09, 2025 at 09:50am
Listed by:
Savannah McFarland 256-293-0675,
ARC Realty - Hoover
Bought with:
Sherri Williams
RealtySouth-OTM-Acton Rd
Source: GALMLS,MLS#: 21416585
Facts & features
Interior
Bedrooms & bathrooms
- Bedrooms: 5
- Bathrooms: 5
- Full bathrooms: 4
- 1/2 bathrooms: 1
Primary bedroom
- Level: First
Bedroom 1
- Level: First
Bedroom 2
- Level: Second
Bedroom 3
- Level: Second
Bedroom 4
- Level: Second
Primary bathroom
- Level: First
Bathroom 1
- Level: First
Bathroom 3
- Level: Second
Dining room
- Level: First
Kitchen
- Features: Stone Counters, Kitchen Island, Pantry
- Level: First
Basement
- Area: 0
Office
- Level: First
Heating
- Natural Gas
Cooling
- Central Air, Ceiling Fan(s)
Appliances
- Included: Gas Cooktop, Dishwasher, Disposal, Microwave, Refrigerator, Stainless Steel Appliance(s), Gas Water Heater
- Laundry: Electric Dryer Hookup, Sink, Washer Hookup, Main Level, Laundry Room, Laundry (ROOM), Yes
Features
- Recessed Lighting, High Ceilings, Cathedral/Vaulted, Smooth Ceilings, Soaking Tub, Linen Closet, Separate Shower, Double Vanity, Tub/Shower Combo, Walk-In Closet(s)
- Flooring: Carpet, Hardwood, Tile
- Windows: Double Pane Windows
- Attic: Pull Down Stairs,Yes
- Number of fireplaces: 1
- Fireplace features: Tile (FIREPL), Ventless, Great Room, Gas
Interior area
- Total interior livable area: 3,459 sqft
- Finished area above ground: 3,459
- Finished area below ground: 0
Property
Parking
- Total spaces: 3
- Parking features: Attached, Driveway, Garage Faces Front
- Attached garage spaces: 3
- Has uncovered spaces: Yes
Features
- Levels: 2+ story
- Patio & porch: Covered, Patio
- Exterior features: Sprinkler System
- Pool features: Cleaning System, Fenced, Community
- Fencing: Fenced
- Has view: Yes
- View description: None
- Waterfront features: No
Lot
- Size: 8,276 sqft
Details
- Parcel number: 13.4.18.1.002.011000
- Special conditions: N/A
Construction
Type & style
- Home type: SingleFamily
- Property subtype: Single Family Residence
Materials
- 3 Sides Brick, HardiPlank Type
- Foundation: Slab
Condition
- Year built: 2023
Utilities & green energy
- Water: Public
- Utilities for property: Sewer Connected, Underground Utilities
Community & neighborhood
Community
- Community features: Clubhouse, Sidewalks, Street Lights
Location
- Region: Birmingham
- Subdivision: Bradbury At Blackridge
HOA & financial
HOA
- Has HOA: Yes
- HOA fee: $1,300 annually
- Amenities included: Management, Recreation Facilities
- Services included: Maintenance Grounds
Price history
| Date | Event | Price |
|---|---|---|
| 6/9/2025 | Sold | $779,000$225/sqft |
Source: | ||
| 5/15/2025 | Contingent | $779,000$225/sqft |
Source: | ||
| 5/7/2025 | Price change | $779,000-2.5%$225/sqft |
Source: | ||
| 5/1/2025 | Listed for sale | $799,000$231/sqft |
Source: | ||
| 4/29/2025 | Contingent | $799,000$231/sqft |
Source: | ||
Public tax history
| Year | Property taxes | Tax assessment |
|---|---|---|
| 2025 | $4,985 -49.4% | $75,580 -49% |
| 2024 | $9,847 +517% | $148,080 +517% |
| 2023 | $1,596 | $24,000 |
Find assessor info on the county website
Neighborhood: 35244
Nearby schools
GreatSchools rating
- 10/10South Shades Crest Elementary SchoolGrades: PK-2Distance: 2.5 mi
- 10/10Robert F Bumpus Middle SchoolGrades: 6-8Distance: 2.6 mi
- 8/10Hoover High SchoolGrades: 9-12Distance: 4 mi
Schools provided by the listing agent
- Elementary: South Shades Crest
- Middle: Bumpus, Robert F
- High: Hoover
Source: GALMLS. This data may not be complete. We recommend contacting the local school district to confirm school assignments for this home.
Get a cash offer in 3 minutes
Find out how much your home could sell for in as little as 3 minutes with a no-obligation cash offer.
Estimated market value
$724,900
Get a cash offer in 3 minutes
Find out how much your home could sell for in as little as 3 minutes with a no-obligation cash offer.
Estimated market value
$724,900


