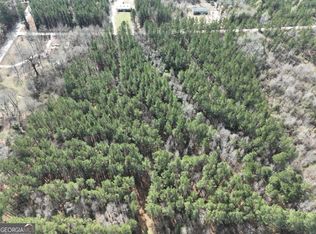Sold for $340,000
$340,000
1041 CLARKS BRIDGE ROAD, Stapleton, GA 30823
3beds
1,880sqft
Single Family Residence
Built in 2008
4.82 Acres Lot
$339,000 Zestimate®
$181/sqft
$1,913 Estimated rent
Home value
$339,000
Estimated sales range
Not available
$1,913/mo
Zestimate® history
Loading...
Owner options
Explore your selling options
What's special
Welcome to peaceful living in Stapleton, GA! This stunning home sits on 4.82 acres with 3 bedrooms and 3 bathroom. The covered rocking chair porch overlooks the spacious front lawn. The front door opens to the foyer, revealing gorgeous wood floors that run into the family room. Straight ahead you will find the open concept living room with the family room, kitchen and breakfast nook. The family room is a great size with french doors that open to the rear sunroom. Enjoy cooking in this beautiful kitchen featuring ample cabinet storage, double wall oven, smooth cooktop, walk in pantry and attached breakfast area. A formal dining room is off the kitchen along with a large pantry. The laundry room and half bath are around the corner as well. The primary is a great size with a walk in closet and private en suite bathroom with a dual sink vanity and shower/tub combo. Across the hallway you will find a second bedroom along with a home office/craft room. The bedroom has an attached bathroom with a shower/tub combo. The third and final bedroom is similar in size with an attached bathroom as well. Outside you will find a fenced in area along with a 3 car garage / workshop. The heated/cooled sunroom overlooks the greenspace with fruit trees and private yard. This home is the complete package. 20 minutes to gate 6 at Ft Eisenhower. Schedule your showing today! ** VA Assumable Loan 3.625% **
Zillow last checked: 8 hours ago
Listing updated: December 29, 2024 at 01:23am
Listed by:
Renee M Horton 706-832-0823,
Jim Hadden Real Estate,
James Hadden 706-627-7724,
Jim Hadden Real Estate
Bought with:
Non Member
Non Member Office
Source: Hive MLS,MLS#: 532318
Facts & features
Interior
Bedrooms & bathrooms
- Bedrooms: 3
- Bathrooms: 4
- Full bathrooms: 3
- 1/2 bathrooms: 1
Primary bedroom
- Level: Main
- Dimensions: 17 x 15
Bedroom 2
- Level: Main
- Dimensions: 14 x 13
Bedroom 3
- Level: Main
- Dimensions: 14 x 11
Primary bathroom
- Level: Main
- Dimensions: 10 x 9
Bathroom 2
- Level: Main
- Dimensions: 9 x 9
Bathroom 3
- Level: Main
- Dimensions: 9 x 10
Dining room
- Level: Main
- Dimensions: 13 x 11
Family room
- Level: Main
- Dimensions: 18 x 16
Kitchen
- Level: Main
- Dimensions: 14 x 13
Laundry
- Level: Main
- Dimensions: 11 x 10
Office
- Level: Main
- Dimensions: 13 x 10
Sunroom
- Level: Main
- Dimensions: 14 x 13
Heating
- Forced Air
Cooling
- Ceiling Fan(s), Central Air
Appliances
- Included: Built-In Electric Oven, Cooktop, Dishwasher, Refrigerator
Features
- Eat-in Kitchen, Pantry, Walk-In Closet(s), Washer Hookup, Electric Dryer Hookup
- Flooring: Ceramic Tile, Hardwood, Vinyl
- Has fireplace: No
Interior area
- Total structure area: 1,880
- Total interior livable area: 1,880 sqft
Property
Parking
- Total spaces: 3
- Parking features: Attached, Garage
- Garage spaces: 3
Features
- Levels: One
- Patio & porch: Covered, Front Porch, Sun Room
- Exterior features: Storm Door(s)
Lot
- Size: 4.82 Acres
- Dimensions: 4.82 acres
- Features: Secluded
Details
- Parcel number: 0032072S
Construction
Type & style
- Home type: SingleFamily
- Architectural style: Farmhouse,Ranch
- Property subtype: Single Family Residence
Materials
- Vinyl Siding
- Foundation: Crawl Space
- Roof: Metal
Condition
- New construction: No
- Year built: 2008
Utilities & green energy
- Sewer: Septic Tank
- Water: Public
Community & neighborhood
Location
- Region: Stapleton
- Subdivision: None-1jf
Other
Other facts
- Listing agreement: Exclusive Right To Sell
- Listing terms: VA Loan,Assumable,Cash,Conventional,FHA
Price history
| Date | Event | Price |
|---|---|---|
| 11/18/2024 | Sold | $340,000-6.8%$181/sqft |
Source: | ||
| 10/20/2024 | Pending sale | $365,000$194/sqft |
Source: | ||
| 9/9/2024 | Price change | $365,000-2.7%$194/sqft |
Source: | ||
| 8/1/2024 | Listed for sale | $375,000+54.3%$199/sqft |
Source: | ||
| 3/14/2021 | Listing removed | -- |
Source: Owner Report a problem | ||
Public tax history
Tax history is unavailable.
Find assessor info on the county website
Neighborhood: 30823
Nearby schools
GreatSchools rating
- 4/10Wrens Elementary SchoolGrades: PK-5Distance: 4.3 mi
- 3/10Jefferson County Middle SchoolGrades: 6-8Distance: 8.1 mi
- 3/10Jefferson County High SchoolGrades: 9-12Distance: 8.2 mi
Schools provided by the listing agent
- Elementary: Wrens
- Middle: Wrens
- High: Jefferson County
Source: Hive MLS. This data may not be complete. We recommend contacting the local school district to confirm school assignments for this home.

Get pre-qualified for a loan
At Zillow Home Loans, we can pre-qualify you in as little as 5 minutes with no impact to your credit score.An equal housing lender. NMLS #10287.
